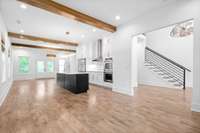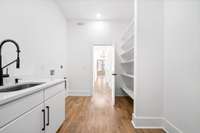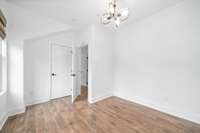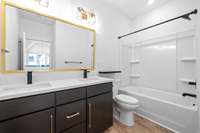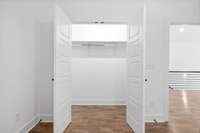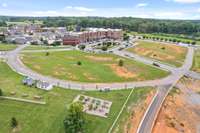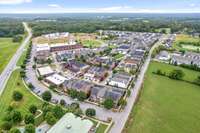$650,000 202 Gower St - Pleasant View, TN 37146
Welcome to a truly remarkable custom- built home. As you step through the grand entrance, you' re greeted by a dramatic 24’ foyer adorned with exquisite architectural details that immediately capture your attention. Discover this home, crafted with meticulous attention to detail and flooded with abundant natural light. USA made flooring & bamboo blinds grace the interior, complementing designer fixtures & beamed high ceilings. Indulge your culinary passions in the gourmet kitchen equipped with designer appliances. Expansive attic space atop the 3- car garage, perfect for storage or expansion. Situated on a corner lot, this residence epitomizes elegance, comfort & modern living at its finest. Transferable Home & Structural Coverage Warranty. Nestled within the charming www. pleasantviewvillage. com; step outside your door to discover dog parks, community garden, playground, amphitheater, shops, restaurants, farmers markets, concerts & so much more. Just 20 min. from Nashville & Clarksville.
Directions:From Nashville or Clarksville take I-24 to Exit 24. Turn west onto HWY 49 South. Turn left at intersection onto Highway 41A. Continue approx. 1 mile. Turn right onto Hicks Edgen Rd. Turn left onto Daniel St. Home is on left corner of Daniel & Gower St.
Details
- MLS#: 2634364
- County: Cheatham County, TN
- Subd: Pleasant View Village Ph Iv-D
- Style: Contemporary
- Stories: 2.00
- Full Baths: 2
- Half Baths: 1
- Bedrooms: 4
- Built: 2022 / EXIST
Utilities
- Water: Private
- Sewer: STEP System
- Cooling: Central Air
- Heating: Heat Pump
Public Schools
- Elementary: Pleasant View Elementary
- Middle/Junior: Sycamore Middle School
- High: Sycamore High School
Property Information
- Constr: Hardboard Siding, Brick
- Roof: Shingle
- Floors: Laminate, Tile
- Garage: 3 spaces / detached
- Parking Total: 6
- Basement: Slab
- Fence: Partial
- Waterfront: No
- Living: 15x17 / Great Room
- Dining: 11x13
- Kitchen: 12x15
- Bed 1: 13x21 / Suite
- Bed 2: 13x19 / Walk- In Closet( s)
- Bed 3: 10x12
- Bed 4: 12x13 / Extra Large Closet
- Bonus: 13x21 / Second Floor
- Patio: Covered Patio, Covered Porch
- Taxes: $2,111
- Amenities: Park, Playground, Underground Utilities
- Features: Garage Door Opener
Appliances/Misc.
- Fireplaces: No
- Drapes: Remain
Features
- Dishwasher
- Microwave
- Refrigerator
- Entry Foyer
- Extra Closets
- High Ceilings
- Pantry
- Storage
- Walk-In Closet(s)
- Primary Bedroom Main Floor
- High Speed Internet
- Kitchen Island
- Fire Sprinkler System
- Smoke Detector(s)
Listing Agency
- Office: Haus Realty & Management LLC
- Agent: Petra Medici
Information is Believed To Be Accurate But Not Guaranteed
Copyright 2024 RealTracs Solutions. All rights reserved.





