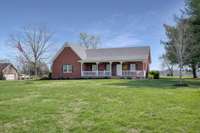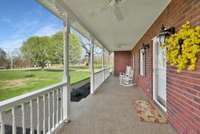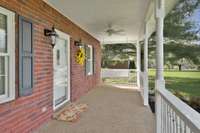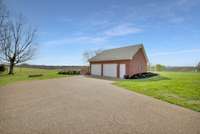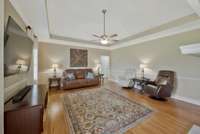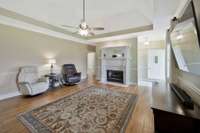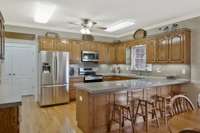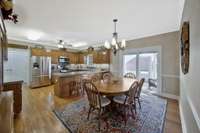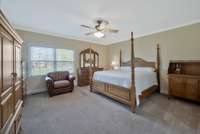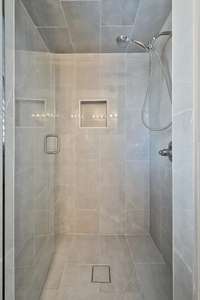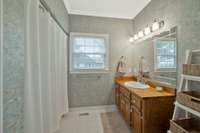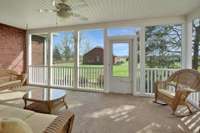$594,900 5051 Highpoint Rd - Pleasant View, TN 37146
First of all, who doesn' t want to live in a town named Pleasant View? Perfectly situated between Nashville and Clarksville, a 30 minute drive to either, the location of this home is undoubtedly tops - but lets talk about the details: I present, a meticulously cared for, 2- owner home situated at the back of an established neighborhood that connects to the Community Park ( over a 1/ 2 mile paved loop, soccer, basketball, playground, wooded walking trail etc) . This home generously offers a 2- car detached garage for all of your toys, an above ground pool with treks deck installed in 2020 AND an oversized lot. This all- brick stunner has an attached 2 car garage, a covered & screened- in patio AND an oversized front porch with * no back neighbors. * More than enough parking and what. a view. Enjoy the sights and sounds of nature + privacy on Highpoint Road. Yes, this home really does have it all + more. Set up your showing!
Directions:From I-24 take Exit 24. Turn toward Ashland City. Right onto PV Main St. Left onto Pleasant View Road. Left on Meadow View Cir. Turn R and then left to follow Meadow View around. Right onto Highpoint Rd. Home on Left.
Details
- MLS#: 2632060
- County: Cheatham County, TN
- Subd: West Ridge Sec III
- Style: Ranch
- Stories: 2.00
- Full Baths: 3
- Bedrooms: 3
- Built: 1995 / EXIST
- Lot Size: 1.180 ac
Utilities
- Water: Private
- Sewer: Septic Tank
- Cooling: Central Air
- Heating: Central
Public Schools
- Elementary: Pleasant View Elementary
- Middle/Junior: Sycamore Middle School
- High: Sycamore High School
Property Information
- Constr: Brick
- Roof: Asphalt
- Floors: Carpet, Finished Wood, Tile
- Garage: 4 spaces / detached
- Parking Total: 4
- Basement: Crawl Space
- Waterfront: No
- Living: 24x17
- Dining: 13x16
- Kitchen: 11x16 / Eat- in Kitchen
- Bed 1: 17x16 / Full Bath
- Bed 2: 13x12 / Extra Large Closet
- Bed 3: 13x13
- Bonus: 27x13 / Over Garage
- Patio: Covered Patio, Covered Porch, Screened Patio
- Taxes: $2,312
Appliances/Misc.
- Fireplaces: 1
- Drapes: Remain
- Pool: Above Ground
Features
- Dishwasher
- Microwave
- Refrigerator
- Air Filter
- Ceiling Fan(s)
- Entry Foyer
- Pantry
- Storage
- Water Filter
- Primary Bedroom Main Floor
Listing Agency
- Office: Benchmark Realty
- Agent: Katie Childs
Information is Believed To Be Accurate But Not Guaranteed
Copyright 2024 RealTracs Solutions. All rights reserved.

