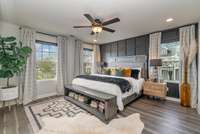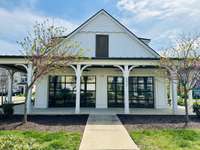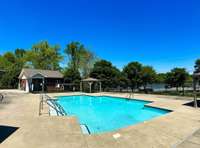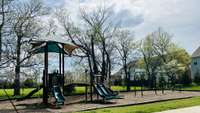$417,125 6084 Ivory Ln - Hendersonville, TN 37075
Introducing a stunning corner unit townhome in Hendersonville' s coveted Waterford Village. This meticulously maintained residence boasts recessed lighting throughout, illuminating its spacious interiors. Culinary enthusiasts will appreciate the KitchenAid appliances, including an induction stove top. Designer lighting adds a touch of elegance to the kitchen, complementing its stylish features. Enjoy the luxury of LVT flooring throughout, offering both style and practicality. Recently landscaped front and backyards create inviting outdoor spaces. Custom- built primary closet provide ample storage, while the primary bathroom features a tiled shower for added elegance. Cozy up by the floor- to- ceiling electric stone fireplace in the living area. Entertain guests with ease thanks to the addition of a wet bar in the dining area. Quartz counters and black painted doors add a touch of sophistication. Complete with custom blinds throughout, this home combines timeless charm with modern comforts.
Directions:From Nashville, take I-65 N. Merge onto Vietnam Veterans Blvd toward Hendersonville. Exit onto Indian Lake Blvd, then left onto Saundersville Rd. Take a right onto Upper Station Camp Creek Rd, followed by a left onto Ivory Lane. Home is on the left.
Details
- MLS#: 2640112
- County: Sumner County, TN
- Subd: Waterford Village
- Stories: 2.00
- Full Baths: 2
- Half Baths: 1
- Bedrooms: 2
- Built: 2021 / EXIST
Utilities
- Water: Public
- Sewer: Public Sewer
- Cooling: Central Air, Electric
- Heating: Central, Electric
Public Schools
- Elementary: Lakeside Park Elementary
- Middle/Junior: V G Hawkins Middle School
- High: Hendersonville High School
Property Information
- Constr: Hardboard Siding, Brick
- Floors: Laminate, Tile, Vinyl
- Garage: No
- Parking Total: 1
- Basement: Slab
- Fence: Back Yard
- Waterfront: No
- Living: 18x14 / Combination
- Dining: 16x11 / Formal
- Bed 1: 14x14 / Suite
- Bed 2: 14x12 / Walk- In Closet( s)
- Patio: Patio
- Taxes: $1,860
- Amenities: Clubhouse, Playground, Pool, Tennis Court(s), Underground Utilities
Appliances/Misc.
- Fireplaces: 1
- Drapes: Remain
Features
- Dishwasher
- Disposal
- Dryer
- Microwave
- Refrigerator
- Washer
- Air Filter
- Ceiling Fan(s)
- Extra Closets
- Pantry
- Walk-In Closet(s)
- Wet Bar
- High Speed Internet
- Kitchen Island
- Low Flow Plumbing Fixtures
- Spray Foam Insulation
Listing Agency
- Office: PARKS
- Agent: Prichard Norman
Information is Believed To Be Accurate But Not Guaranteed
Copyright 2024 RealTracs Solutions. All rights reserved.

































