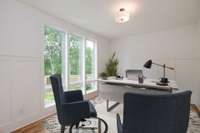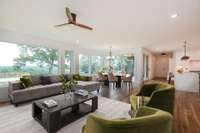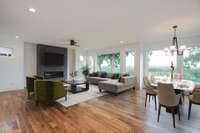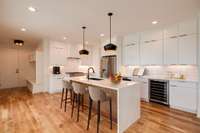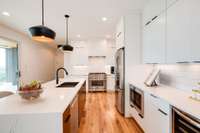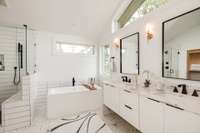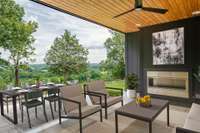$1,299,000 4202B Brush Hill Rd - Nashville, TN 37216
Welcome to your dream home at 4202 B Brush Hill Rd in Inglewood, an elevated modern retreat boasting spectacular views over the Cumberland River. Built with exceptional attention to detail, this 4- bedroom, 2. 5- bath home spans 3200 square feet of luxurious living space, You' ll be captivated by the expansive primary suite, well- appointed office, and spacious great room, perfect for family gatherings or entertaining. Enjoy the cozy atmosphere of the living room featuring a chic linear fireplace. The spacious kitchen offers quartz countertops and top- of- the- line appliances that will inspire your inner chef. Real white oak hardwood floors, custom closet shelving and light fixtures. The outdoor living area is just as impressive with a covered porch and a custom paver patio with a fire- pit.
Directions:Gallatin Rd N to Right on Winding Way to Left on Brush Hill to 4202 B Brush Hill
Details
- MLS#: 2630242
- County: Davidson County, TN
- Subd: Brush Hill
- Style: Contemporary
- Stories: 2.00
- Full Baths: 2
- Half Baths: 1
- Bedrooms: 4
- Built: 2023 / NEW
- Lot Size: 0.450 ac
Utilities
- Water: Public
- Sewer: Public Sewer
- Cooling: Electric
- Heating: Natural Gas
Public Schools
- Elementary: Dan Mills Elementary
- Middle/Junior: Isaac Litton Middle
- High: Stratford STEM Magnet School Upper Campus
Property Information
- Constr: Fiber Cement, Brick
- Roof: Asphalt
- Floors: Finished Wood
- Garage: 2 spaces / attached
- Parking Total: 2
- Basement: Crawl Space
- Fence: Privacy
- Waterfront: No
- Living: 19x21 / Separate
- Dining: 11x13 / Combination
- Kitchen: 11x51 / Pantry
- Bed 1: 15x15
- Bed 2: 11x13
- Bed 3: 11x12
- Bed 4: 11x11
- Bonus: 15x23 / Second Floor
- Patio: Covered Porch, Deck, Patio
- Taxes: $0
- Features: Garage Door Opener, Gas Grill
Appliances/Misc.
- Fireplaces: 2
- Drapes: Remain
Features
- Dishwasher
- Disposal
- ENERGY STAR Qualified Appliances
- Microwave
- Refrigerator
- Ceiling Fan(s)
- Smart Appliance(s)
- Smart Thermostat
- Walk-In Closet(s)
- Entry Foyer
- Cellulose Insulation
- Low Flow Plumbing Fixtures
- Sealed Ducting
- Spray Foam Insulation
Listing Agency
- Office: Reliant Realty ERA Powered
- Agent: Michael D Craddock
Information is Believed To Be Accurate But Not Guaranteed
Copyright 2024 RealTracs Solutions. All rights reserved.



