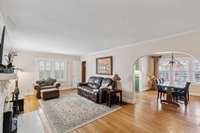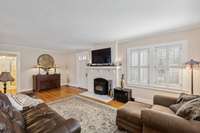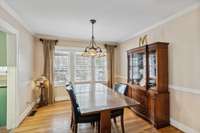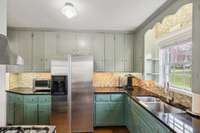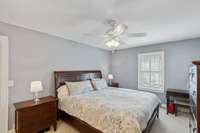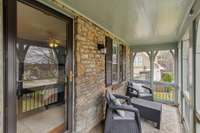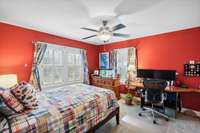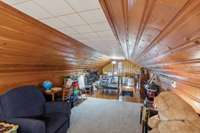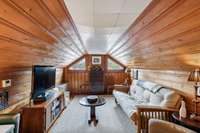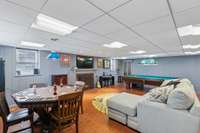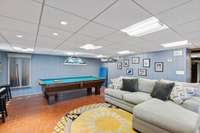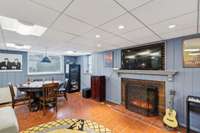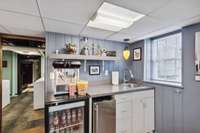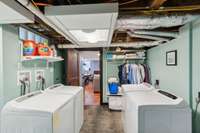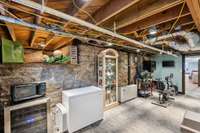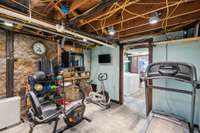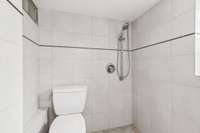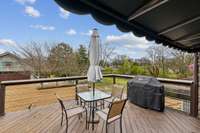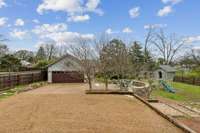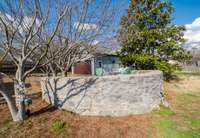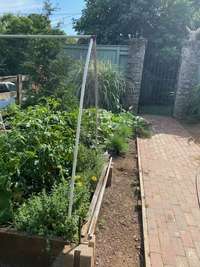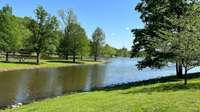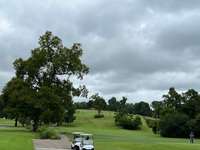$944,000 1431 McAlpine Ave - Nashville, TN 37216
$ 40, 000 Price Reduction! ! Imagine the endless possibilities in this Hip East Nashville Historic home* Make your dreams come true in this Cool home with a retreat like backyard/ gated & fenced for privacy* Unwind as you relax by your fire pit on the rock wall* Home has Lots of space for entertaining: 3 full floors with plenty of flex space* This hidden gem is larger inside than it looks* You’ll love the feel of this home & the unexpected nooks & crannies on each floor* Features: refinished original Hardwood Floors* Original " Cinderella" glass doorknobs* Wood burning Fireplace* Reclaimed Brick Walkways* Tankless water heater* Whole house water filter* Electric & Plumbing completely updated* Seller completely wired home for work from home bliss! Cat5E Nave- point rack IT center w/ 1 gig switch for fast reliable connection to each room wired w/ data ports* This home is only minutes away from all East Nashville has to offer* Convenient to135 places nearby to meet friends for food & drink* 13 mins to Downtown!
Directions:From Downtown Nashville take Spring St to Ellington Pkwy, Go 2.3 miles and Exit right onto Trinity Lane. Turn left on Gallatin Pike travel for 0.1 miles and turn right on McGavock Pike, travel 1.6 miles and turn left on to McAlpine Ave.
Details
- MLS#: 2630630
- County: Davidson County, TN
- Subd: Country Club Estates
- Stories: 2.00
- Full Baths: 4
- Bedrooms: 5
- Built: 1942 / EXIST
- Lot Size: 0.400 ac
Utilities
- Water: Public
- Sewer: Public Sewer
- Cooling: Central Air, Electric
- Heating: Central, Electric
Public Schools
- Elementary: Dan Mills Elementary
- Middle/Junior: Stratford STEM Magnet School Lower Campus
- High: Stratford STEM Magnet School Upper Campus
Property Information
- Constr: Stone
- Roof: Shingle
- Floors: Carpet, Finished Wood, Tile
- Garage: 3 spaces / detached
- Parking Total: 3
- Basement: Finished
- Waterfront: No
- Living: 23x13
- Dining: 12x12
- Kitchen: 11x10
- Bed 1: 17x11
- Bed 2: 12x13 / Extra Large Closet
- Bed 3: 12x12
- Bed 4: 13x12
- Den: 10x26
- Bonus: 26x18 / Basement Level
- Patio: Deck, Patio, Porch
- Taxes: $4,107
- Features: Garage Door Opener
Appliances/Misc.
- Fireplaces: 2
- Drapes: Remain
Features
- Dishwasher
- Disposal
- Microwave
- Refrigerator
- Ceiling Fan(s)
- Extra Closets
- Storage
- Water Filter
- Thermostat
- Tankless Water Heater
- Smoke Detector(s)
Listing Agency
- Office: LPT Realty LLC
- Agent: Misty Hargis
Information is Believed To Be Accurate But Not Guaranteed
Copyright 2024 RealTracs Solutions. All rights reserved.



