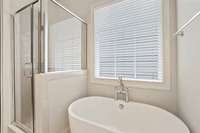$900,000 5535 Knob Rd - Nashville, TN 37209
Fabulous home conveniently located w/ easy access to the interstate for downtown Nashville commutes, Sylvan Park, Charlotte Park, Belle Meade, & Green Hills. Minutes to unlimited restaurants & shopping off of Charlotte Avenue & White Bridge Pike. Walkable to a 2. 8 mile paved bike/ walking path ( Richland Creek Greenway) Open concept living downstairs w/ gleaming hardwoods . Chef' s Kitchen w/ stainless steel appliances that convey w/ the home. Family Room complete w/ Built ins, & fireplace & doors leading to a covered porch, patio & large fenced in back yard! . Attached two car garage w/ storage shelving. Primary suite on main level. Upstairs spacious landing doubles as a great flex/ office space. Oversized bonus room that can also be a fourth bedroom. Two additional bedrooms w/ walk in closets connected by a Jack- n- Jill bath. Large closets throughout & additional walk in attic storage. Quiet street tucked away in the heart of all that West Nashville has to offer! Perfect 10!!
Directions:I40 West, Exit 204B, L onto White Bridge, L on Knob Rd, 5535 Knob is on the R
Details
- MLS#: 2643945
- County: Davidson County, TN
- Subd: 5533 Knob Road Cottages
- Style: Traditional
- Stories: 2.00
- Full Baths: 2
- Half Baths: 2
- Bedrooms: 4
- Built: 2016 / EXIST
- Lot Size: 0.190 ac
Utilities
- Water: Public
- Sewer: Public Sewer
- Cooling: Central Air
- Heating: Central
Public Schools
- Elementary: Gower Elementary
- Middle/Junior: H. G. Hill Middle
- High: James Lawson High School
Property Information
- Constr: Fiber Cement
- Floors: Carpet, Finished Wood, Tile
- Garage: 2 spaces / attached
- Parking Total: 2
- Basement: Crawl Space
- Fence: Back Yard
- Waterfront: No
- Living: 18x15 / Great Room
- Kitchen: 11x15 / Eat- in Kitchen
- Bed 1: 13x14 / Suite
- Bed 2: 11x17 / Walk- In Closet( s)
- Bed 3: 11x12 / Walk- In Closet( s)
- Bed 4: 19x25 / Walk- In Closet( s)
- Patio: Covered Porch, Patio
- Taxes: $6,085
- Features: Garage Door Opener, Irrigation System
Appliances/Misc.
- Fireplaces: 1
- Drapes: Remain
Features
- Dishwasher
- Disposal
- Microwave
- Refrigerator
- Primary Bedroom Main Floor
- Security System
- Smoke Detector(s)
Listing Agency
- Office: The Ashton Real Estate Group of RE/ MAX Advantage
- Agent: Angela Tarrance
- CoListing Office: The Ashton Real Estate Group of RE/ MAX Advantage
- CoListing Agent: Gary Ashton
Information is Believed To Be Accurate But Not Guaranteed
Copyright 2024 RealTracs Solutions. All rights reserved.























































