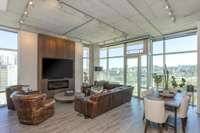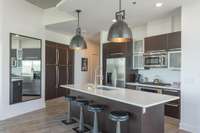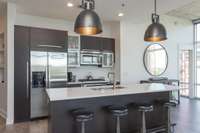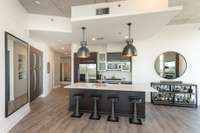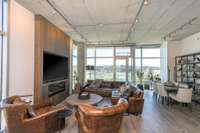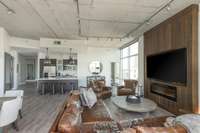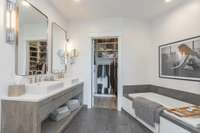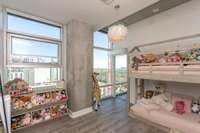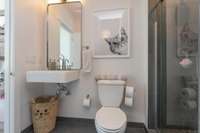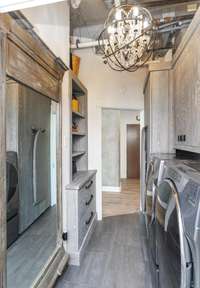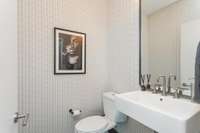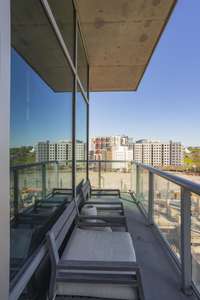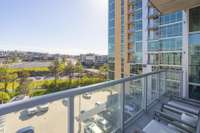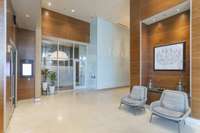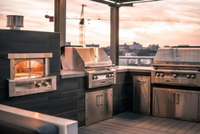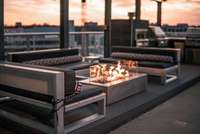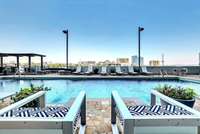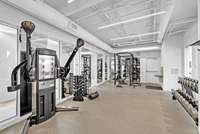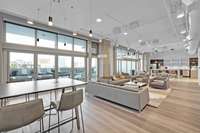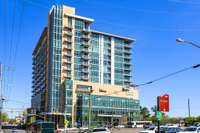$985,000 700 12th Ave, S - Nashville, TN 37203
Price improvement! SPECTACULAR condo provides luxurious living just steps from all the Gulch and Downtown Nashville has to offer! This corner unit has 11 floor to ceiling glass windows with automated blinds. There are two spacious bedrooms with en suite baths & walk- in closets, and a powder room. Renovations include California Closet updates in master & entry closets, new wood flooring throughout, new quartz countertops in kitchen, Restoration Hardware vanity in master bath, new paint throughout, solid reclaimed oak cabinets and HVAC concealed in laundry room, track lighting in living/ dining area & master closet, Restoration Hardware lighting above kitchen island, reclaimed oak from floor to ceiling that encases the TV/ fireplace. Smart switch lighting as well as all dimmers throughout. 2 deeded parking spaces, numbers 172 and 174. Amenities include 24/ 7 concierge service, a fully equipped gym, a large clubroom, a coffee bar, a terrace pool with two grills & a pizza oven!
Directions:I-40 West to exit 209B Demonbreun Street. Turn right on Demonbreun. Turn right on 12th Avenue South. Turn right to stay on 12th Avenue South. Left on Division to access parking garage on the right. 1st hour free parking in Garage.
Details
- MLS#: 2630258
- County: Davidson County, TN
- Subd: Terrazzo
- Stories: 1.00
- Full Baths: 2
- Half Baths: 1
- Bedrooms: 2
- Built: 2009 / EXIST
- Lot Size: 0.040 ac
Utilities
- Water: Public
- Sewer: Private Sewer
- Cooling: Central Air
- Heating: Central
Public Schools
- Elementary: Jones Paideia Magnet
- Middle/Junior: John Early Paideia Magnet
- High: Pearl Cohn Magnet High School
Property Information
- Constr: Other
- Floors: Finished Wood
- Garage: 2 spaces / detached
- Parking Total: 2
- Basement: Apartment
- Waterfront: No
- View: City
- Taxes: $6,296
- Amenities: Clubhouse, Fitness Center, Gated, Pool
- Features: Balcony
Appliances/Misc.
- Fireplaces: 1
- Drapes: Remain
Features
- Ceiling Fan(s)
- Smart Light(s)
- Walk-In Closet(s)
- High Speed Internet
Listing Agency
- Office: RE/ MAX Choice Properties
- Agent: Tammy Potter Wills
Information is Believed To Be Accurate But Not Guaranteed
Copyright 2024 RealTracs Solutions. All rights reserved.


