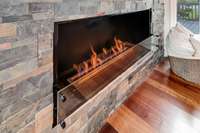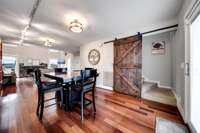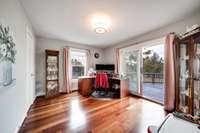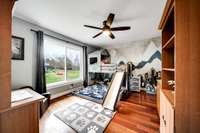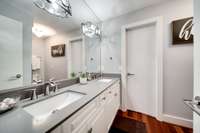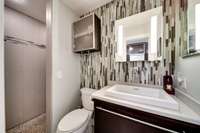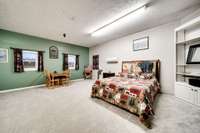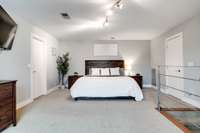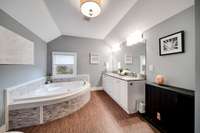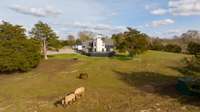$969,999 7884 Cainsville Pike - Lascassas, TN 37085
PRICED TO SELL! Escape to some amazing front porch sittin' nestled on 11+ acres! Plus, it’s currently a turnkey, income- producing, horse farm! This home has it all; features include updated bathrooms, a modern, luxury kitchen, Viking appliances, an induction cooktop, a wine fridge, a whole home water filtration system, & an adjoining flex space that could be for in- laws, a home gym, man- cave & more! There’s tons of storage, brand- new Pella windows, back and front decks & fencing throughout! Also has a new 2- car climate- controlled garage & powered outbuilding! The farm features include 2 paddocks & 3 pastures w/ sheds, wheeled gates, no climb fencing w/ hot wire, 6 matted stalls: 2 with Dutch doors, 4 with yoked gates, ( Could easily be combined for very large horses) , an outdoor arena & round pen, both footed with quarter down/ sand footing, over 300 bale hay storage, tack room & wash stall for grooming! Country living but city close too!
Directions:Hwy 96E (Lascassas Hwy) to left on Cainsville Pike. Home 0.8 miles on right.
Details
- MLS#: 2630824
- County: Rutherford County, TN
- Stories: 2.00
- Full Baths: 3
- Bedrooms: 3
- Built: 1993 / EXIST
- Lot Size: 11.380 ac
Utilities
- Water: Public
- Sewer: Septic Tank
- Cooling: Central Air
- Heating: Central
Public Schools
- Elementary: Lascassas Elementary
- Middle/Junior: Oakland Middle School
- High: Oakland High School
Property Information
- Constr: Brick
- Roof: Asphalt
- Floors: Carpet, Finished Wood, Laminate
- Garage: 2 spaces / detached
- Parking Total: 8
- Basement: Crawl Space
- Fence: Full
- Waterfront: No
- Living: 15x21 / Separate
- Dining: Separate
- Kitchen: 12x24
- Bed 1: 15x22 / Suite
- Bed 2: 11x13
- Bed 3: 11x13
- Patio: Deck
- Taxes: $2,269
- Features: Barn(s), Garage Door Opener, Smart Camera(s)/Recording, Stable, Storage
Appliances/Misc.
- Fireplaces: 1
- Drapes: Remain
Features
- Dishwasher
- Ceiling Fan(s)
- Dehumidifier
- Extra Closets
- High Ceilings
- In-Law Floorplan
- Storage
- Walk-In Closet(s)
- High Speed Internet
- Fire Alarm
- Security Gate
- Smoke Detector(s)
Listing Agency
- Office: Vitality Realty brokered by Real Broker
- Agent: Jennifer Wieland
- CoListing Office: Vitality Realty brokered by Real Broker
- CoListing Agent: Diana Brackin
Information is Believed To Be Accurate But Not Guaranteed
Copyright 2024 RealTracs Solutions. All rights reserved.














