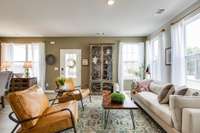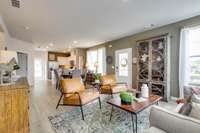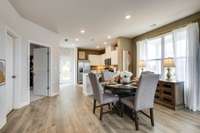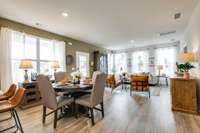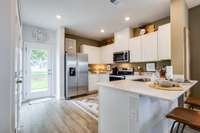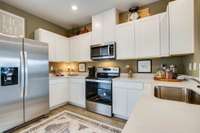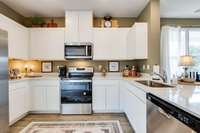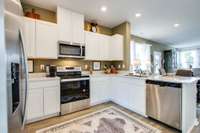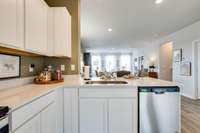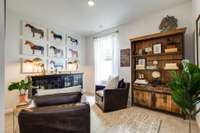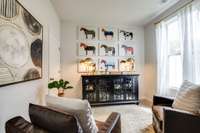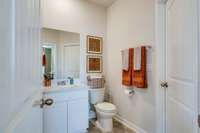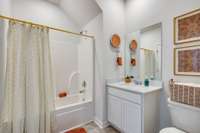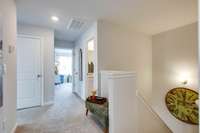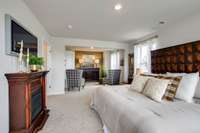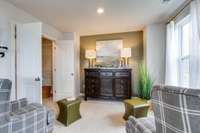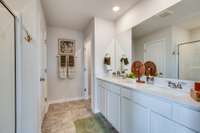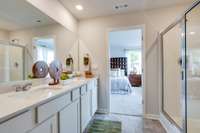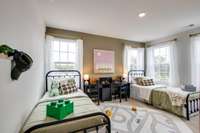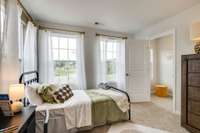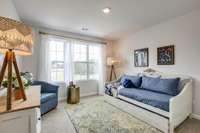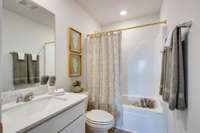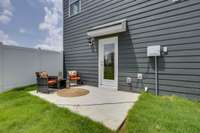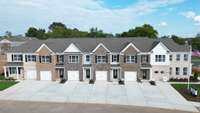$360,587 453 Augustine Dr - Lebanon, TN 37087
Campbell Place is a maintenance free community! Located next door to the elementary & middle school & only 10 mins from the high school. You' re 8 mins to I- 40, 5 mins to downtown Lebanon shopping & restaurants. 22 mins. to the Providence shopping center in Mt. Juliet, 25 mins to BNA. The Owen is a 4 bed, 3 bath plan with a large primary bedroom that has a separate sitting area. There is also a bedroom downstairs with an attached full bathroom! Home includes Smart Home features, gray cabinets, quartz countertops throughout, stainless steel appliances. At least $ 5000 towards closing costs with our preferred lender who can also lock you in at a reduced rate!
Directions:From Interstate 40, take Exit 236, S. Hartman Dr, and go north. Go 3.0 miles to W. Baddour Pkwy and turn right. In 1.0 mile, turn left onto N. Castle Heights Ave. Go 0.4 mile to Coles Ferry Pk and turn Left. Campbell Place will be on your right in 0.1 mi.
Details
- MLS#: 2629949
- County: Wilson County, TN
- Subd: Campbell Place
- Stories: 2.00
- Full Baths: 3
- Bedrooms: 4
- Built: 2024 / NEW
Utilities
- Water: Public
- Sewer: Public Sewer
- Cooling: Central Air, Electric
- Heating: ENERGY STAR Qualified Equipment, Electric
Public Schools
- Elementary: Castle Heights Elementary
- Middle/Junior: Walter J. Baird Middle School
- High: Lebanon High School
Property Information
- Constr: Fiber Cement, Brick
- Roof: Asphalt
- Floors: Carpet, Laminate, Vinyl
- Garage: 1 space / attached
- Parking Total: 1
- Basement: Slab
- Fence: Partial
- Waterfront: No
- Living: 15x14 / Great Room
- Dining: 15x10 / Combination
- Kitchen: 11x12 / Pantry
- Bed 1: 16x12 / Full Bath
- Bed 2: 11x14 / Walk- In Closet( s)
- Bed 3: 11x11
- Bed 4: 12x10 / Walk- In Closet( s)
- Patio: Covered Porch, Patio
- Taxes: $3,000
- Amenities: Pool, Underground Utilities
- Features: Garage Door Opener, Smart Camera(s)/Recording, Smart Irrigation, Smart Light(s), Smart Lock(s)
Appliances/Misc.
- Fireplaces: No
- Drapes: Remain
Features
- Dishwasher
- Disposal
- Freezer
- Ice Maker
- Microwave
- Refrigerator
- Smart Technology
- Extra Closets
- Pantry
- Smart Camera(s)/Recording
- Smart Thermostat
- Walk-In Closet(s)
- Windows
- Low Flow Plumbing Fixtures
- Low VOC Paints
- Smoke Detector(s)
Listing Agency
- Office: D. R. Horton
- Agent: Cody Batey
- CoListing Office: D. R. Horton
- CoListing Agent: Lauren ( Brooke) Sikorski
Information is Believed To Be Accurate But Not Guaranteed
Copyright 2024 RealTracs Solutions. All rights reserved.


