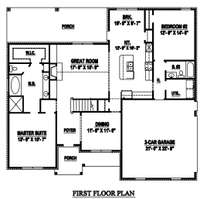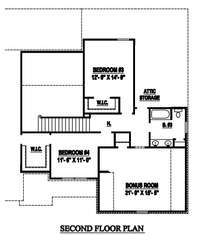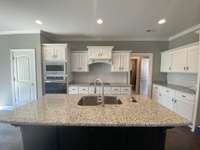$609,900 1222 Sycamore Leaf Way - Murfreesboro, TN 37129
Welcome To 1222 Sycamore Leaf Way In Murfreesboro, TN! Princeton Plan. This Charming Home Offers Comfort, Convenience, And A Spacious Layout. Step Inside To Find A Warm And Inviting Atmosphere, Featuring An Open Concept Living Area That Seamlessly Connects The Kitchen, Dining, And Living Spaces. The Well- Appointed Kitchen Boasts Modern Appliances, Ample Cabinet Space, And A Large Center Island. Retreat To The Master Bedroom, Complete With Desirable Features Like An Ensuite Bathroom And A Walk- In Closet. Home Also Includes 4 Bedrooms ( 2 down) , 3 Full Baths, Custom Cabinets, Granite In The Kitchen & Baths, Hardwood Floors Throughout The Main & Stairs, Carpet In Bedrooms, Tiled Shower in Master Bath, Tile In Wet Areas, Dining Room, Bonus Room, & A Covered Patio. Located In The Desirable Cascade Falls, This Home Provides Easy Access To I- 840, Restaurants, Lakes, Golf Courses & More. Don' t Miss Out On The Opportunity To Make 1222 Sycamore Leaf Way Your New Home – Schedule A Showing Today!
Directions:I-24 Exit 66B. Left on Jefferson Pk. Left on Mona Rd. Right on Allen Barrett. R on Powell's Chapel. L on JD Todd. L on Fall Creek. L on Cascade Falls Dr. R on Royal Oak Ave. L on Springcreek Dr. L on Cascadeway Dr. R on Sycamore Leaf. House On Right.
Details
- MLS#: 2638927
- County: Rutherford County, TN
- Subd: Cascade Falls Sec 7
- Stories: 2.00
- Full Baths: 3
- Bedrooms: 4
- Built: 2024 / NEW
- Lot Size: 0.810 ac
Utilities
- Water: Private
- Sewer: STEP System
- Cooling: Electric, Central Air
- Heating: Electric, Central
Public Schools
- Elementary: Wilson Elementary School
- Middle/Junior: Siegel Middle School
- High: Siegel High School
Property Information
- Constr: Brick
- Roof: Shingle
- Floors: Carpet, Finished Wood, Tile
- Garage: 2 spaces / detached
- Parking Total: 2
- Basement: Slab
- Waterfront: No
- Living: 17x16 / Great Room
- Dining: 12x11 / Formal
- Kitchen: 16x13 / Pantry
- Bed 1: 16x14 / Suite
- Bed 2: 15x12 / Extra Large Closet
- Bed 3: 14x12 / Walk- In Closet( s)
- Bed 4: 12x11 / Walk- In Closet( s)
- Bonus: 21x20 / Over Garage
- Patio: Covered Patio, Covered Porch
- Taxes: $305
- Features: Garage Door Opener
Appliances/Misc.
- Fireplaces: 1
- Drapes: Remain
Features
- Disposal
- Microwave
- Dishwasher
- Air Filter
- Ceiling Fan(s)
- Entry Foyer
- Extra Closets
- Pantry
- Smart Thermostat
- Storage
- Walk-In Closet(s)
- Primary Bedroom Main Floor
- Fire Alarm
Listing Agency
- Office: Action Homes
- Agent: Amy R. Mabry
- CoListing Office: Action Homes
- CoListing Agent: Christina Grosch
Information is Believed To Be Accurate But Not Guaranteed
Copyright 2024 RealTracs Solutions. All rights reserved.











