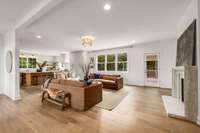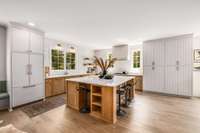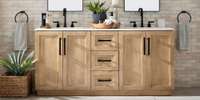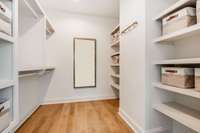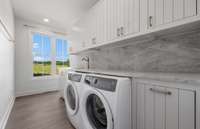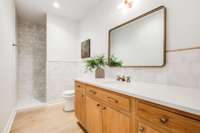$2,499,000 2369 Henpeck Lane - Franklin, TN 37064
Where Country Meets City Life In the PERFECT Franklin Location! Imagine Living 5 Minutes to Berry Farms/ I65 & Only 10 Min To Historic Downtown Franklin On Over Four Gorgeous Acres! This Stunner Has Been Completely Renovated Inside & Out W/ Gorgeous Finishes & Built- ins. Gourmet Luxe Kitchen With High End Appliances and Tons of Natural Light. A Total of 6 Beds and Three Flex Spaces That Could Be Used As Family Room, Rec Room, In/ Law Suite or AirBNB With It' s Own Entrance - There are Endless Possibilities. On The Main Floor You' ll Find Two Options For Primary Beds With Three Additional Bedrooms Upstairs & One in The Full Walkout Basement. Plenty of Space to Create Your Home Office or Workout Area. Feel Away From It All w/ A Private Fenced Flat Backyard, Double Porch, Screened- In w/ Fridge, Barn & Room For a Pool & Chickens, But Also Enjoy Easy Access to Shopping, Dining & Top- Rated Schools-- Right Across On Henpeck! Don' t Miss the Opportunity to Make This Unique Beauty YOUR Dream Home.
Directions:I65 South, Take the Peytonsville/Goose Creek Exit. Turn Right on Goose Creek, Right on Lewisburg Pike and then Turn left onto Henpeck Ln. Home is about 1 Mile down on the left. Directly across from Legacy Middle.
Details
- MLS#: 2636739
- County: Williamson County, TN
- Style: Traditional
- Stories: 3.00
- Full Baths: 5
- Bedrooms: 6
- Built: 1975 / RENOV
- Lot Size: 4.100 ac
Utilities
- Water: Public
- Sewer: Septic Tank
- Cooling: Central Air
- Heating: Central, Natural Gas
Public Schools
- Elementary: Oak View Elementary School
- Middle/Junior: Legacy Middle School
- High: Independence High School
Property Information
- Constr: Brick
- Roof: Asphalt
- Floors: Carpet, Finished Wood, Tile
- Garage: No
- Parking Total: 4
- Basement: Finished
- Fence: Back Yard
- Waterfront: No
- Living: 18x17 / Separate
- Kitchen: 20x30 / Eat- in Kitchen
- Bed 1: 18x18
- Bed 2: 17x18 / Extra Large Closet
- Bed 3: 34x15 / Walk- In Closet( s)
- Bed 4: 20x18 / Walk- In Closet( s)
- Bonus: 30x23 / Main Level
- Patio: Covered Porch, Deck, Screened
- Taxes: $7,006
Appliances/Misc.
- Fireplaces: 2
- Drapes: Remain
Features
- Dishwasher
- Disposal
- Dryer
- Refrigerator
- Washer
- Air Filter
- Ceiling Fan(s)
- Extra Closets
- In-Law Floorplan
- Redecorated
- Storage
- Entry Foyer
- Primary Bedroom Main Floor
- Smoke Detector(s)
Listing Agency
- Office: Compass Tennessee, LLC
- Agent: Julianne Richard
Information is Believed To Be Accurate But Not Guaranteed
Copyright 2024 RealTracs Solutions. All rights reserved.













