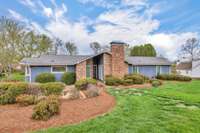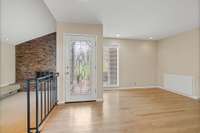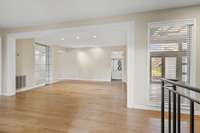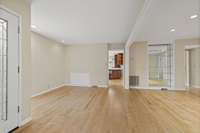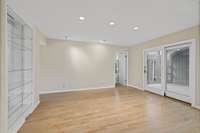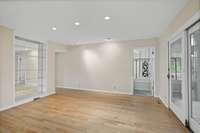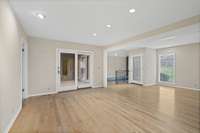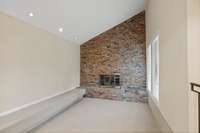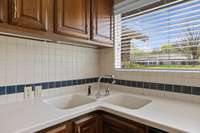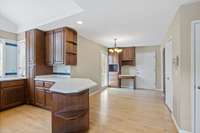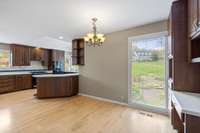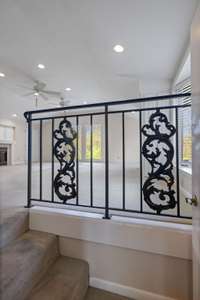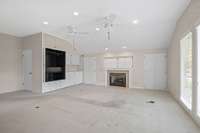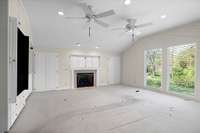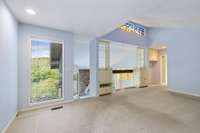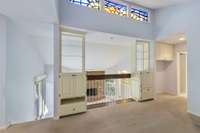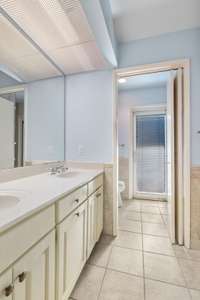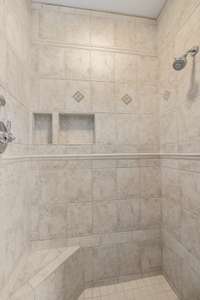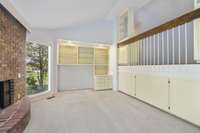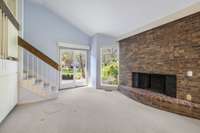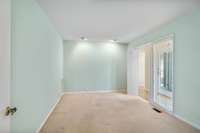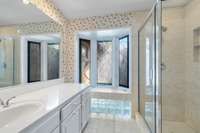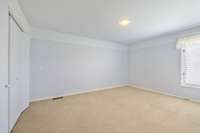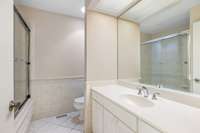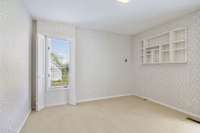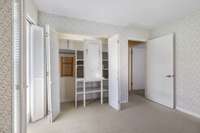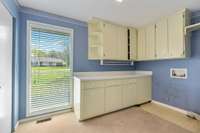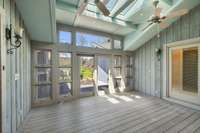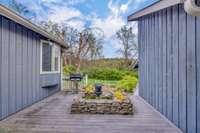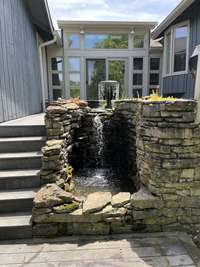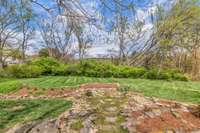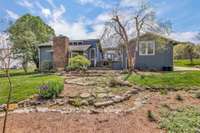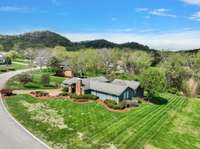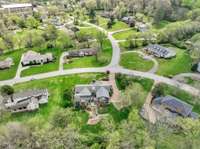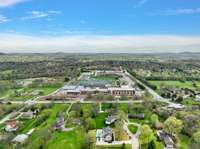$1,500,000 6014 Foxland Dr - Brentwood, TN 37027
Contemporary Charmer. Beautiful and distinctive, one- owner home in Foxland Hall. Open floor plan with a spacious sunny and bright kitchen. Light maple woods. 4 beds on the main level. Owners' suite has an extraordinary sitting area. Sunroom overlooks gorgeous outside setting with two fountains and lush, beautifully manicured lawn. There are many ceiling- to- floor windows for enjoyment of this home' s lovely yard. This home has been so loved by its current owners; it is ready for new owners to love and enjoy. Walk to Brentwood Middle and High. Inspections are welcome, but Seller will make no repairs.
Directions:South Granny White to Right onto Foxland to property on the right
Details
- MLS#: 2647880
- County: Williamson County, TN
- Subd: Foxland Hall Sec 1
- Stories: 1.00
- Full Baths: 3
- Bedrooms: 4
- Built: 1975 / EXIST
- Lot Size: 0.720 ac
Utilities
- Water: Public
- Sewer: Public Sewer
- Cooling: Central Air, Electric
- Heating: Central, Natural Gas
Public Schools
- Elementary: Scales Elementary
- Middle/Junior: Brentwood Middle School
- High: Brentwood High School
Property Information
- Constr: Frame
- Floors: Finished Wood, Tile
- Garage: 2 spaces / attached
- Parking Total: 2
- Basement: Unfinished
- Waterfront: No
- Living: 11x10
- Dining: 14x11
- Kitchen: 18x11 / Pantry
- Bed 1: 19x11
- Bed 2: 14x10
- Bed 3: 11x11
- Bed 4: 15x11
- Den: 15x11
- Bonus: 21x16
- Patio: Covered Porch, Deck
- Taxes: $3,509
- Amenities: Park, Playground, Tennis Court(s), Underground Utilities
- Features: Garage Door Opener
Appliances/Misc.
- Fireplaces: 3
- Drapes: Remain
Features
- Dishwasher
- Disposal
- Microwave
- Refrigerator
- Ceiling Fan(s)
- Entry Foyer
- Pantry
- Storage
- Walk-In Closet(s)
- Primary Bedroom Main Floor
- Smoke Detector(s)
Listing Agency
- Office: Pilkerton Realtors
- Agent: Sherri Hoskins
Information is Believed To Be Accurate But Not Guaranteed
Copyright 2024 RealTracs Solutions. All rights reserved.

