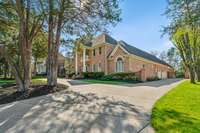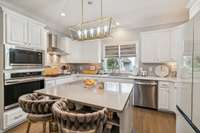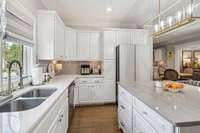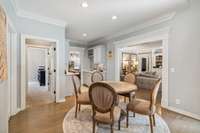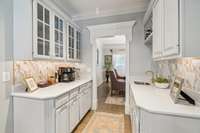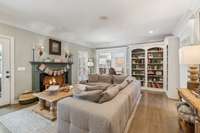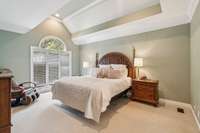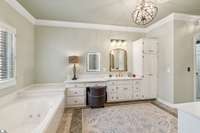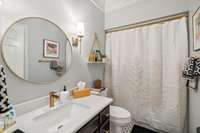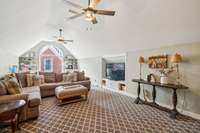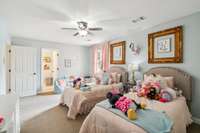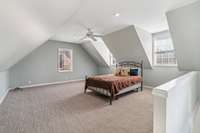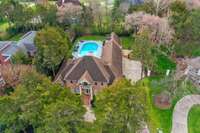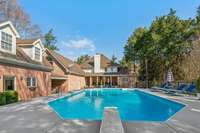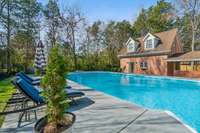$1,199,999 1406 Hawthorn Pl - Murfreesboro, TN 37130
Over 5000 sq ft of living space! Introducing an exquisite masterpiece, a captivating 5 bedroom with 2 suites on main floor providing a seamless blend of comfort and style. Beautiful kitchen with gas cooktop and all new appliances. Two staircases either of which take you upstairs to a huge bonus room, tons of storage, 3 additional bedrooms and two full baths. Step outside to your private backyard oasis with koi ponds, 40, 000 gallon 20x40 salt water in- ground swimming pool. Guest/ pool house with kitchenette, full bath and living space downstairs and large bedroom/ game room upstairs. This is not just a home; it is an extraordinary sanctuary that embodies the epitome of sophistication. Home located on a secluded double cul de sac in highly sought after North Woods subdivision. Close to two prominent private schools PCA ( next to neighborhood) and MTCS, zoned for Oakland HS which is an International Baccalaureate School. Located in Murfreesboro one of the 25 fastest growing cities in the U. S
Directions:24 East to Old Fort Pkwy to right on Dejarnette, right on Northwoods, left on Shagbark Tr, right on Tanglewood Tr, right on Hawthorn
Details
- MLS#: 2629942
- County: Rutherford County, TN
- Subd: Northwoods Sec 3
- Stories: 2.00
- Full Baths: 4
- Half Baths: 1
- Bedrooms: 5
- Built: 1993 / EXIST
- Lot Size: 0.500 ac
Utilities
- Water: Public
- Sewer: Public Sewer
- Cooling: Central Air
- Heating: Central
Public Schools
- Elementary: John Pittard Elementary
- Middle/Junior: Oakland Middle School
- High: Oakland High School
Property Information
- Constr: Brick
- Floors: Carpet, Finished Wood
- Garage: 3 spaces / detached
- Parking Total: 3
- Basement: Crawl Space
- Fence: Back Yard
- Waterfront: No
- Living: 15x21
- Dining: 12x14 / Formal
- Kitchen: 12x14
- Bed 1: 13x17 / Suite
- Bed 2: 12x14 / Bath
- Bed 3: 12x14 / Extra Large Closet
- Bed 4: 12x17 / Extra Large Closet
- Den: 12x14 / Separate
- Bonus: 15x33 / Second Floor
- Patio: Covered Patio
- Taxes: $5,579
- Features: Carriage/Guest House, Irrigation System
Appliances/Misc.
- Fireplaces: No
- Drapes: Remain
- Pool: In Ground
Features
- Dishwasher
- Microwave
- Refrigerator
- Primary Bedroom Main Floor
- Kitchen Island
Listing Agency
- Office: Keller Williams Realty Nashville/ Franklin
- Agent: Kimberly A. Jeffcoat
Information is Believed To Be Accurate But Not Guaranteed
Copyright 2024 RealTracs Solutions. All rights reserved.

