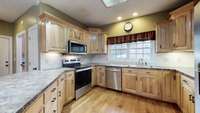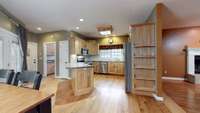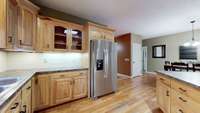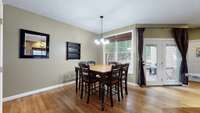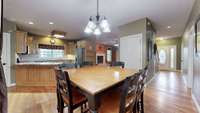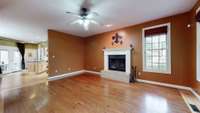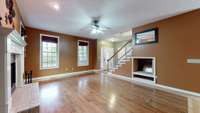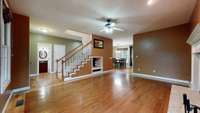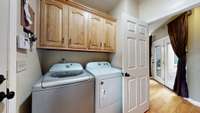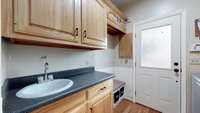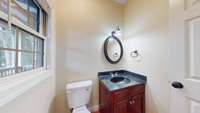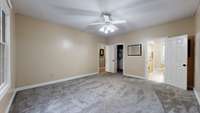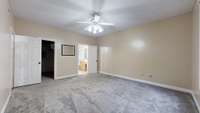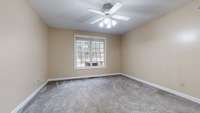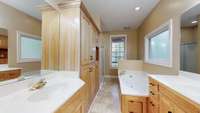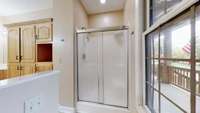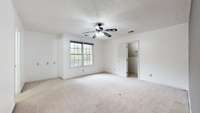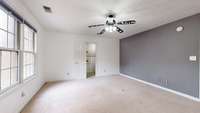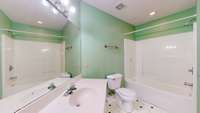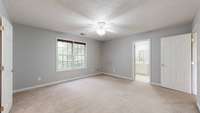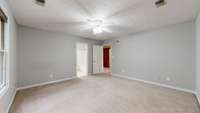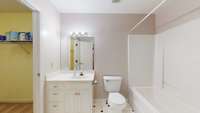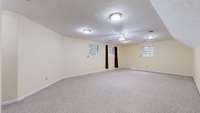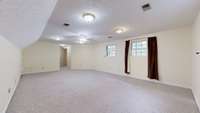$529,900 411 Cajawa Dr - Mount Juliet, TN 37122
Motivated and ready to sell! Seller has relocated out of state! Selling As Is! Needs a little TLC. New ROOF installed 03/ 2024! Seller offering Home Warranty. With this home it' s all about Location/ Location/ Location. Large 0. 79 ac lot in established neighborhood. Gladeville Elementary, Gladeville Middle, and Wilson Central High School districts. 25 mins to BNA, Nashville International Airport. 30 mins to Downtown Nashville. 10 mins to shopping @ Providence Market Place. Close Proximity to Long Hunter & Cedars of Lebanon State Parks. This 2900 sf home is all brick with 3 bedroom/ 3. 5 baths ( all bedrooms have their own bath) , and 2 car garage attached! Large bonus room that could be used as a 4th Bedroom. Best part... NO HOA!!
Directions:Take I-40 Exit 226 A to S Mount Juliet Rd/TN-171 S, left on Stewarts Ferry Pike, right on Corinth Rd, right on Carole Ln, and turn Right on Cajawa Dr. From I-840 take Stewarts Ferry Exit, left on Corinth Rd, right on Carole Ln, and right on Cajawa Dr.
Details
- MLS#: 2629927
- County: Wilson County, TN
- Subd: Boyd Acres
- Stories: 2.00
- Full Baths: 3
- Half Baths: 1
- Bedrooms: 3
- Built: 1999 / EXIST
- Lot Size: 0.790 ac
Utilities
- Water: Private
- Sewer: Septic Tank
- Cooling: Central Air
- Heating: Central
Public Schools
- Elementary: Gladeville Elementary
- Middle/Junior: Gladeville Middle School
- High: Wilson Central High School
Property Information
- Constr: Brick
- Roof: Shingle
- Floors: Carpet, Finished Wood, Laminate, Vinyl
- Garage: 2 spaces / attached
- Parking Total: 5
- Basement: Other
- Fence: Back Yard
- Waterfront: No
- Living: 13x18 / Separate
- Dining: Combination
- Kitchen: 11x13
- Bed 1: 14x16
- Bed 2: 14x14 / Walk- In Closet( s)
- Bed 3: 14x14 / Extra Large Closet
- Bonus: 17x20 / Second Floor
- Patio: Deck, Porch
- Taxes: $1,763
Appliances/Misc.
- Fireplaces: 1
- Drapes: Remain
Features
- Dishwasher
- Dryer
- Grill
- Microwave
- Refrigerator
- Washer
- Ceiling Fan(s)
- Extra Closets
- Walk-In Closet(s)
- Primary Bedroom Main Floor
- Smoke Detector(s)
Listing Agency
- Office: Capital Real Estate Services
- Agent: Tammy Armijo- Johnson
Information is Believed To Be Accurate But Not Guaranteed
Copyright 2024 RealTracs Solutions. All rights reserved.




