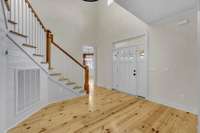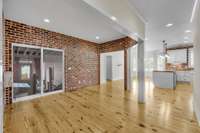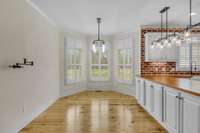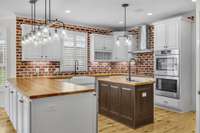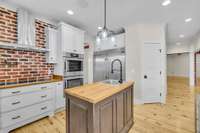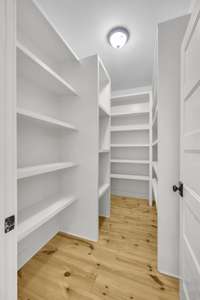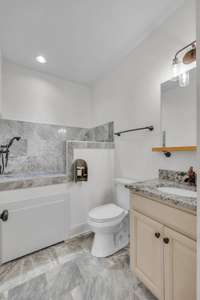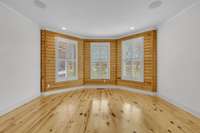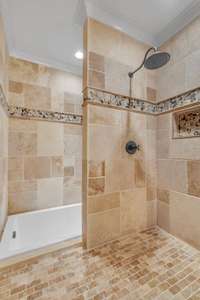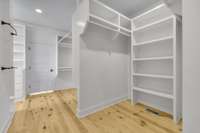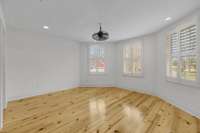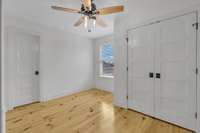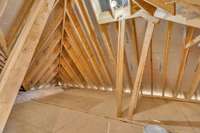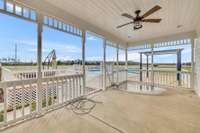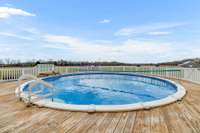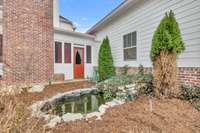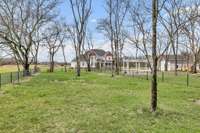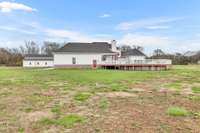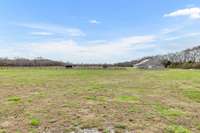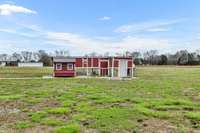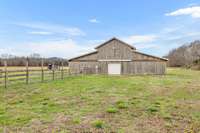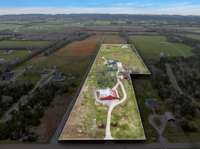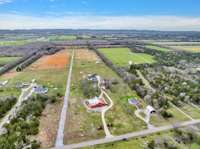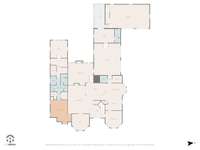$1,999,999 2491 Taylor Ln - Eagleville, TN 37060
Exquisite property boasting over 5, 000 sqft of luxurious living space. This stunning residence features 5 beds and 6. 5 baths! The kitchen is a chef' s dream, equipped with a 5 ft built- in fridge/ freezer, induction cooktop, pot filler, dishwasher, farmhouse sink, vegetable sink, & Scotsman sonic ice maker & is adorned with beautiful oak cabinets & reclaimed heart pine accents. Enjoy comfort year- round with a 50- gallon water heater dedicated to the pool house and the luxury of not one but TWO screened- in porches at the front and rear of the home! Pamper your furry friends with a dedicated dog washing station & enjoy the convenience of a central vacuum system for effortless cleaning. This property also features heart pine floors with three coats of poly, tile in all wet areas, & 2 laundry rooms! With a 4- car attached garage, a separate 3- car detached garage, & a bay equipped with a 14x14 garage door & 50 amp plug for an RV, this home is designed to accommodate ALL your lifestyle needs.
Directions:From Murfreesboro. L onto New Salem Hwy. R onto Lowe Ln. L onto S Windrow Rd. R onto Old Jackson Ridge Rd N. Cont. on Rocky Glade Rd. L onto Taylor Ln.
Details
- MLS#: 2632731
- County: Rutherford County, TN
- Stories: 2.00
- Full Baths: 6
- Half Baths: 1
- Bedrooms: 5
- Built: 2019 / EXIST
- Lot Size: 10.900 ac
Utilities
- Water: Public
- Sewer: Septic Tank
- Cooling: Central Air, Electric
- Heating: Central, Electric
Public Schools
- Elementary: Eagleville School
- Middle/Junior: Eagleville School
- High: Eagleville School
Property Information
- Constr: Hardboard Siding, Brick
- Floors: Finished Wood, Tile
- Garage: 9 spaces / detached
- Parking Total: 9
- Basement: Crawl Space
- Fence: Other
- Waterfront: No
- Living: 23x19
- Dining: 15x14 / Formal
- Kitchen: 23x22 / Eat- in Kitchen
- Bed 1: 16x15
- Bed 2: 14x12 / Bath
- Bed 3: 15x12 / Bath
- Bed 4: 13x11 / Bath
- Den: 14x10 / Combination
- Bonus: 12x10
- Patio: Screened Deck, Screened Patio
- Taxes: $6,741
- Features: Barn(s), Garage Door Opener, Stable, Storage
Appliances/Misc.
- Fireplaces: 2
- Drapes: Remain
- Pool: Above Ground
Features
- Dishwasher
- Disposal
- Ice Maker
- Microwave
- Refrigerator
- Accessible Approach with Ramp
- Ceiling Fan(s)
- Central Vacuum
- Extra Closets
- Hot Tub
- Smart Thermostat
- Storage
- Walk-In Closet(s)
- Wet Bar
- Primary Bedroom Main Floor
Listing Agency
- Office: Team George Weeks Real Estate, LLC
- Agent: George W. Weeks
Information is Believed To Be Accurate But Not Guaranteed
Copyright 2024 RealTracs Solutions. All rights reserved.


