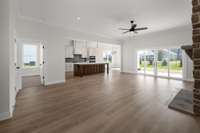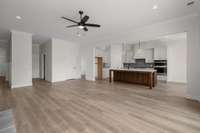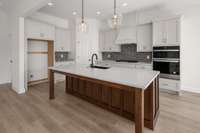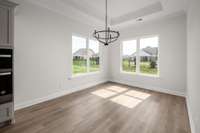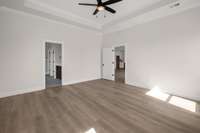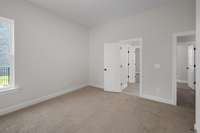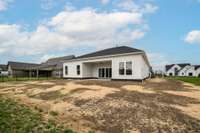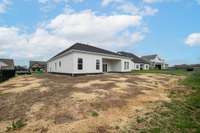$574,900 4110 Maples Farm Dr - Murfreesboro, TN 37127
One level living built by Four Corners Builders! ! The Dogwood is the perfect 4 Bedroom, 2. 5 bath home. DESIGNER KITCHEN: Oversized island with quartz counters, custom hoodvent, under cabinet lights, beautiful backsplash, built in oven- micro combo & 36" gas cooktop - all appliances are Whirlpool! INTERIOR FIREPLACE: Stone Floor to Ceiling with Stone Mantle. BUILT INS: Drop Zone, Pantry & Primary Bedroom Closet. PRIMARY SUITE: Tray Ceiling with Laminate Floors, Deluxe Tile Shower with Frameless Door, Freestanding Tub & Large Built In Walk- In Closet. All Custom Cabinets with soft close doors & drawers throughout. Rare floorplan with 4BR down, or convert 4th BR to Office. Covered and Private Patio on a Great (. 28 Acre) LOT!
Directions:From Downtown Murfreesboro, head south on Broad St.-Hwy 41 (6 miles). Turn LEFT onto Maples Farm Drive. Continue straight through the round-a-bout. The home will be the first home on your right as you enter the new section being built.
Details
- MLS#: 2632126
- County: Rutherford County, TN
- Subd: The Maples
- Stories: 1.00
- Full Baths: 2
- Half Baths: 1
- Bedrooms: 4
- Built: 2023 / NEW
- Lot Size: 0.280 ac
Utilities
- Water: Public
- Sewer: Public Sewer
- Cooling: Central Air, Electric
- Heating: Central, Natural Gas
Public Schools
- Elementary: Buchanan Elementary
- Middle/Junior: Whitworth- Buchanan Middle School
- High: Riverdale High School
Property Information
- Constr: Hardboard Siding, Brick
- Roof: Shingle
- Floors: Carpet, Laminate, Tile
- Garage: 2 spaces / attached
- Parking Total: 2
- Basement: Slab
- Waterfront: No
- Living: 18x23 / Combination
- Dining: 11x16 / L- Shaped
- Kitchen: 11x10 / Pantry
- Bed 1: 15x16
- Bed 2: 13x13
- Bed 3: 13x13
- Bed 4: 11x11
- Patio: Covered Patio
- Taxes: $3,692
- Amenities: Clubhouse, Playground, Pool, Tennis Court(s), Underground Utilities
- Features: Garage Door Opener
Appliances/Misc.
- Fireplaces: 1
- Drapes: Remain
Features
- Dishwasher
- Disposal
- Microwave
- Ceiling Fan(s)
- Walk-In Closet(s)
- Primary Bedroom Main Floor
- Smoke Detector(s)
Listing Agency
- Office: Maples Realty & Auction Co.
- Agent: Alison Payne
- CoListing Office: Maples Realty & Auction Co.
- CoListing Agent: Clifford Shirley
Information is Believed To Be Accurate But Not Guaranteed
Copyright 2024 RealTracs Solutions. All rights reserved.



