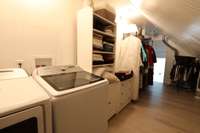$998,000 1037 Beech Tree Ln - Brentwood, TN 37027
Multiple offers received— Highest and best due by 9pm Sun 3/ 17 w response 10 am Mon 3/ 18. Stunning custom renovation 5 minutes to the heart of Brentwood, and just 12 mi to dwntn Nashville. Dream kitchen with beautiful custom cabinetry, quartzite counters & waterfall island, gorgeous gas range. Natural light floods entire home. High end finishes and details. Beautifully refinished hardwoods throughout ( NO carpet!) . Experience total luxury in the tranquil and spacious primary suite where a former 5th bedroom was transformed into an incredible walk- in closet, massive spa- like bath, and ensuite laundry. ( There' s even a " secret" storage space hidden behind custom cabinetry with an additional laundry!) . Gorgeous office down with custom built- ins and 3 additional bedrooms up ( one currently a gym) . Soft close drawers throughout. Dreamy fully fenced and private backyard with wisteria covered pergola over spacious deck. Fully encapsulated crawl space. New HVAC. A must see!
Directions:I-65 South to Old Hickory Blvd East. Right on Cloverland and left at light to continue on Cloverland. Right on Cottonport Dr. Right on Beech Tree Lane to 1037 on the left
Details
- MLS#: 2630051
- County: Davidson County, TN
- Subd: Cottonport Plantation
- Style: Traditional
- Stories: 2.00
- Full Baths: 2
- Half Baths: 1
- Bedrooms: 4
- Built: 1992 / RENOV
- Lot Size: 0.250 ac
Utilities
- Water: Public
- Sewer: Public Sewer
- Cooling: Central Air
- Heating: Central
Public Schools
- Elementary: Granbery Elementary
- Middle/Junior: William Henry Oliver Middle
- High: John Overton Comp High School
Property Information
- Constr: Brick
- Roof: Shingle
- Floors: Finished Wood, Tile
- Garage: 2 spaces / attached
- Parking Total: 2
- Basement: Crawl Space
- Fence: Back Yard
- Waterfront: No
- Living: Great Room
- Dining: Formal
- Kitchen: Eat- in Kitchen
- Bed 1: Suite
- Patio: Deck
- Taxes: $3,980
- Amenities: Playground, Pool, Tennis Court(s), Trail(s)
Appliances/Misc.
- Fireplaces: 2
- Drapes: Remain
Features
Listing Agency
- Office: simpliHOM
- Agent: Tiffany Vaughan- Cole
Information is Believed To Be Accurate But Not Guaranteed
Copyright 2024 RealTracs Solutions. All rights reserved.










































