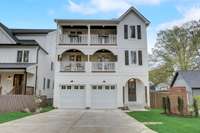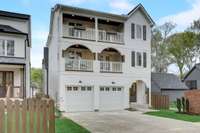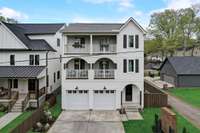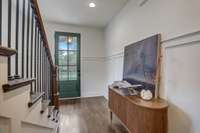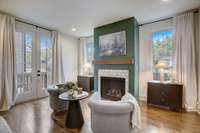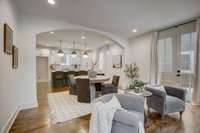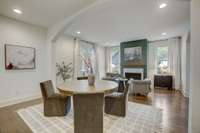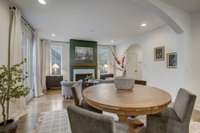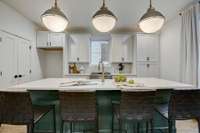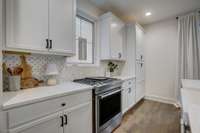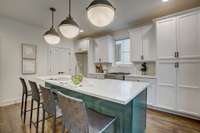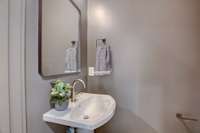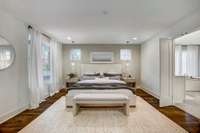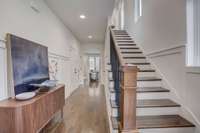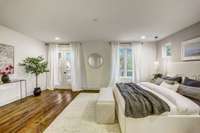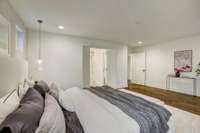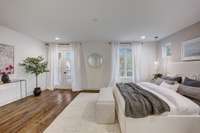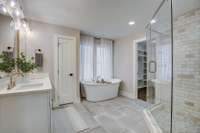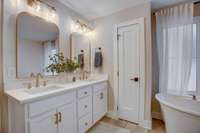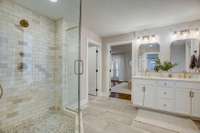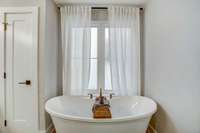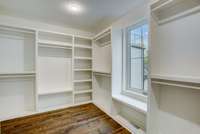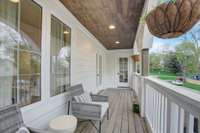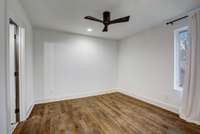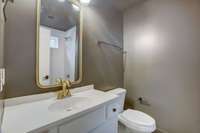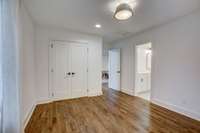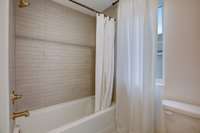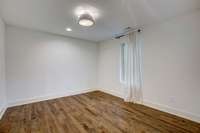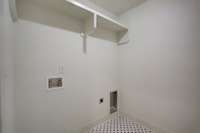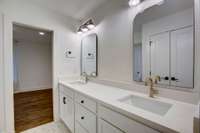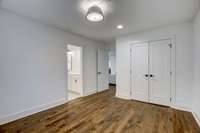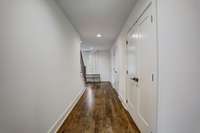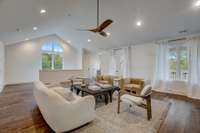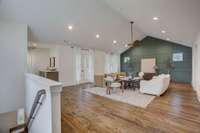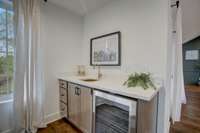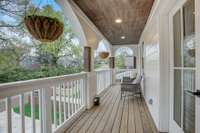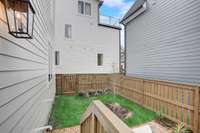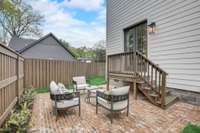$939,900 339 Gatewood Ave - Nashville, TN 37207
Nestled in the vibrant East Nashville neighborhood, just a stone' s throw away from an array of fantastic restaurants and shops. This exquisite new home boasts intoxicating designer touches just completed. This captivating floor- plan that offers endless possibilities for comfortable living. The primary suite is a true sanctuary, featuring a stunning walk- in shower, double vanities adorned with mosaic tile, and a separate soaking tub. The laid- back atmosphere is further enhanced by the lime wash walls, creating a serene ambiance. Each secondary bedroom is equipped with a walk- in closet and custom wood built- ins, providing ample storage with organization options and bathrooms. Throughout the entire home, you' ll find authentic gleaming wood hardwood floors that add warmth and sophistication to the space. Cozy up in the massive bonus room with custom wood wainscoting soaring walls and ceilings. This stunning residence is a testament to modern design and comfort.
Directions:From Nashville: Right onto Charlotte Ave/Dr. M.L.K. Jr Blvd, Left onto US-31 N/US-431 N/James Robertson Pkwy/US Hwy 41 N, Right onto the US-31E N/Ellington Pkwy ramp, Take Cleveland St exit, Right onto Lischey Ave, Left onto Gatewood Ave.
Details
- MLS#: 2642739
- County: Davidson County, TN
- Subd: East Nashville
- Stories: 3.00
- Full Baths: 3
- Half Baths: 2
- Bedrooms: 4
- Built: 2023 / EXIST
Utilities
- Water: Public
- Sewer: Public Sewer
- Cooling: Central Air, Electric
- Heating: Central, Electric
Public Schools
- Elementary: Shwab Elementary
- Middle/Junior: Jere Baxter Middle
- High: Maplewood Comp High School
Property Information
- Constr: Hardboard Siding
- Floors: Finished Wood, Tile
- Garage: 2 spaces / attached
- Parking Total: 2
- Basement: Crawl Space
- Fence: Back Yard
- Waterfront: No
- Living: 16x15
- Kitchen: 16x14
- Bed 1: 19x14 / Suite
- Bed 2: 12x11 / Bath
- Bed 3: 13x12 / Bath
- Bed 4: 13x11 / Bath
- Bonus: 27x19 / Third Floor
- Patio: Covered Porch, Deck
- Taxes: $911
Appliances/Misc.
- Fireplaces: 1
- Drapes: Remain
Features
- Dishwasher
- Microwave
Listing Agency
- Office: PARKS
- Agent: Ivy Vick
Information is Believed To Be Accurate But Not Guaranteed
Copyright 2024 RealTracs Solutions. All rights reserved.

