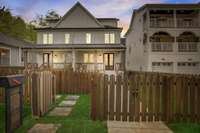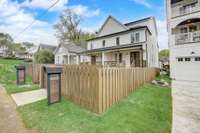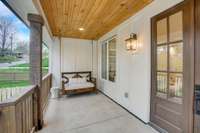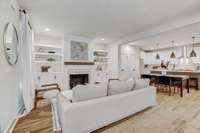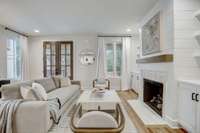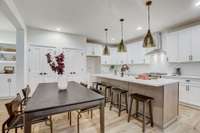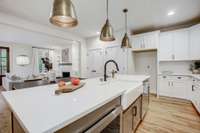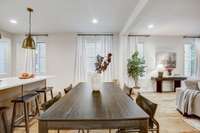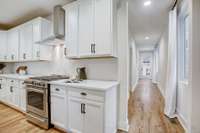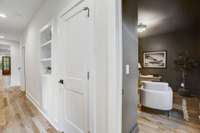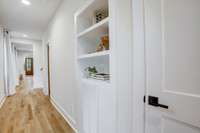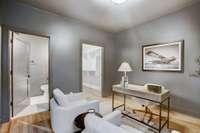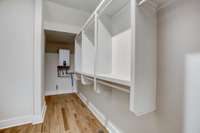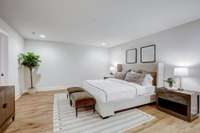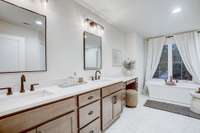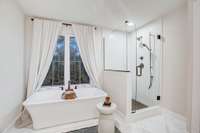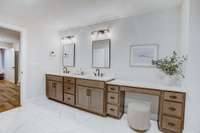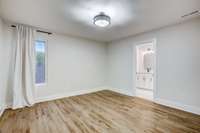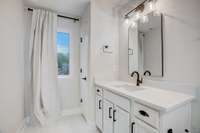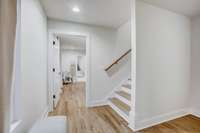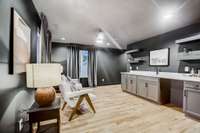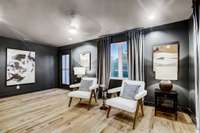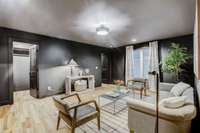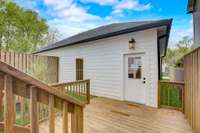$849,900 337 Gatewood Ave - Nashville, TN 37207
Welcome to your new home nestled in the heart of Nashville' s vibrant community! A perfect blend of modern comfort and classic charm, presenting an ideal opportunity for those seeking a place to call their own in this thriving city. This exquisite new home boasts intoxicating designer touches just completed. This captivating floor- plan that offers endless possibilities for comfortable living. The primary suite is a true sanctuary, featuring a stunning walk- in shower, double vanities and a separate soaking tub. Designer just completed a serene ambiance of design and style throughout. Every bedroom is equipped with a walk- in closet and custom wood built- ins, providing ample storage with organization options and bathrooms. Throughout the entire home, you' ll find authentic gleaming wood hardwood floors that add warmth and sophistication to the space. Unique rooftop deck that opens up to a fabulous wet- bar area perfect for entertaining.
Directions:From Nashville: Right onto Charlotte Ave/Dr. M.L.K. Jr Blvd, Left onto US-31 N/US-431 N/James Robertson Pkwy/US Hwy 41 N, Right onto the US-31E N/Ellington Pkwy ramp, Take Cleveland St exit, Right onto Lischey Ave, Left onto Gatewood Ave.
Details
- MLS#: 2644786
- County: Davidson County, TN
- Subd: Homes At 335 Gatewood Avenue
- Stories: 3.00
- Full Baths: 4
- Half Baths: 1
- Bedrooms: 4
- Built: 2023 / NEW
- Lot Size: 0.030 ac
Utilities
- Water: Public
- Sewer: Public Sewer
- Cooling: Central Air, Electric
- Heating: Central, Natural Gas
Public Schools
- Elementary: Shwab Elementary
- Middle/Junior: Jere Baxter Middle
- High: Maplewood Comp High School
Property Information
- Constr: Hardboard Siding
- Floors: Finished Wood, Tile
- Garage: 2 spaces / detached
- Parking Total: 2
- Basement: Crawl Space
- Fence: Full
- Waterfront: No
- Living: 17x14 / Great Room
- Dining: 17x7
- Kitchen: 16x7 / Eat- in Kitchen
- Bed 1: 19x15 / Suite
- Bed 2: 19x14 / Bath
- Bed 3: 13x12 / Bath
- Bed 4: 12x12
- Den: 19x13 / Separate
- Patio: Deck, Porch
- Taxes: $1,306
Appliances/Misc.
- Fireplaces: 1
- Drapes: Remain
Features
- Dishwasher
- Ceiling Fan(s)
- Extra Closets
- Pantry
- Walk-In Closet(s)
Listing Agency
- Office: PARKS
- Agent: Ivy Vick
Information is Believed To Be Accurate But Not Guaranteed
Copyright 2024 RealTracs Solutions. All rights reserved.

