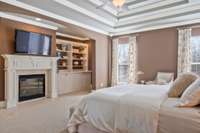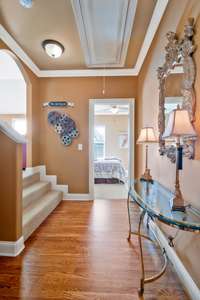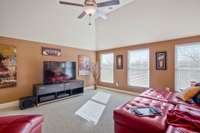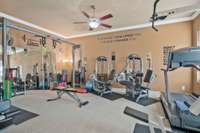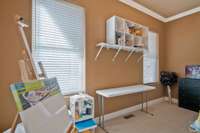$887,500 557 Summit Oaks Ct - Nashville, TN 37221
You' re in for a treat here Folks! Location! Close to everything. Shopping, Restaurants, Kroger, Publix, Schools, Warner Parks Minutes to downtown Nashville Custom Built, Attention to detail! Finish and trim work galore Crown Moulding Everywhere Coffered and Tray Ceilings 8ft. Doors Travertine tile in the kitchen & Primary Bath Hardwood floors Granite Tops Chefs Kitchen with vented hood and faucet at the 5 burner gas cook top Primary bedroom to Live for Professional movie theater Work- out / exercise room 5 bedrooms 4& 1/ 2 baths 2 dens 2 fire places Bonus room Hobby Room Outdoor living area and 2 decks Check out the Sand Stone front steps! So much more This is a Must See! ! OPEN SUNDAY 3/ 17 2: 00 - 4: 00pm
Directions:From Nashville: West on I-40 to Old Hickory Blvd. exit.. South on OHB to Right on Summit Oaks Dr. to Right on Summit Oaks Ct. From Bellevue: Hwy 70 to North on Old Hickory Blvd. to Left on Summit Oaks Dr. to Right on Summit Oaks Ct.
Details
- MLS#: 2629648
- County: Davidson County, TN
- Subd: Summit Oaks
- Style: Contemporary
- Stories: 4.00
- Full Baths: 4
- Half Baths: 1
- Bedrooms: 5
- Built: 2008 / EXIST
- Lot Size: 0.200 ac
Utilities
- Water: Public
- Sewer: Public Sewer
- Cooling: Central Air, Electric
- Heating: Central
Public Schools
- Elementary: Westmeade Elementary
- Middle/Junior: Bellevue Middle
- High: James Lawson High School
Property Information
- Constr: Brick, Hardboard Siding
- Floors: Carpet, Finished Wood, Tile
- Garage: 2 spaces / attached
- Parking Total: 2
- Basement: Finished
- Waterfront: No
- View: Bluff
- Living: 16x16 / Great Room
- Dining: 14x12 / Formal
- Kitchen: 21x19
- Bed 1: 20x19 / Suite
- Bed 2: 20x20 / Bath
- Bed 3: 15x13 / Walk- In Closet( s)
- Bed 4: 12x12 / Extra Large Closet
- Den: 11x10 / Separate
- Bonus: 17x16 / Second Floor
- Patio: Covered Deck, Deck
- Taxes: $4,436
Appliances/Misc.
- Fireplaces: 2
- Drapes: Remain
Features
- Dishwasher
- Disposal
- Microwave
- Refrigerator
- Ceiling Fan(s)
- Entry Foyer
- High Ceilings
- Storage
- Walk-In Closet(s)
- Primary Bedroom Main Floor
- High Speed Internet
- Kitchen Island
Listing Agency
- Office: Crye- Leike, Inc. , REALTORS
- Agent: Timothy M. Guilfoil, CRS , ABR , Coach, Hard Hitter
Information is Believed To Be Accurate But Not Guaranteed
Copyright 2024 RealTracs Solutions. All rights reserved.


















