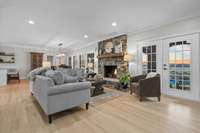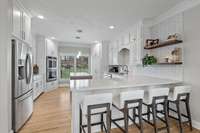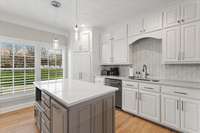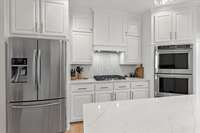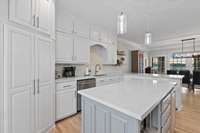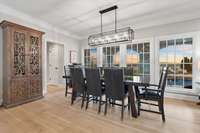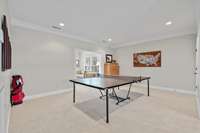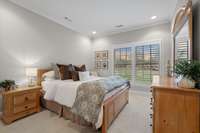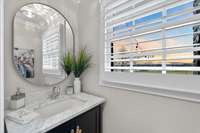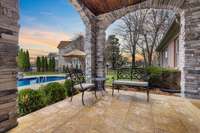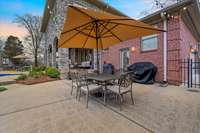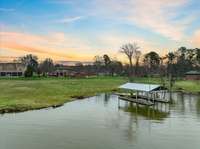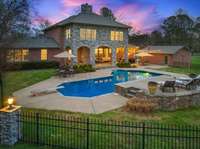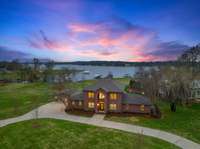$2,500,000 312 Indian Lake Rd - Hendersonville, TN 37075
INCREDIBLE Custom- Built home with unobstructed sunset views of Old Hickory Lake! Rebuilt in 2003 ( new plumbing, electric, roof) and remodeled in 2023 with a new Kitchen, Bathrooms, Paint, Hardwood and modern luxury finishes. Chefs Kitchen w/ Prep Island, Pantry, Quartz counters & KitchenAid appliances. Great Room w/ Built- Ins, Stacked Stone Gas Fireplace and big windows overlooking a picturesque backyard, pool & lake view. Generous main level Primary Suite with new private bath and stunning views of the lake to wake up to each morning. Upstairs is a 2nd Primary Suite, two more Guest Bedrooms, two full baths, Loft, & Bonus Room. Plenty of storage in the 2- car attached & 2- car separate garages. Covered Porch overlooks 48' x20' pool! Flat/ usable 1. 23 Acre lot surrounded by 2+/ - acre corp land with a private covered dock. Only 2 miles from Hendersonville’s best grocery, shopping, restaurants, parks, and sports facilities. Immerse yourself in lakeside living every day!
Directions:From 386, take Indian Lake Road exit, drive south past Streets of Indian Lake shopping/restaurants, go straight thorugh the stop light at Main Street, straight through the 4-way stop at East Drive and 312 Indian Lake Rd is ahead on the right.
Details
- MLS#: 2629222
- County: Sumner County, TN
- Subd: Cherokee Woods
- Stories: 2.00
- Full Baths: 3
- Half Baths: 1
- Bedrooms: 4
- Built: 1959 / RENOV
- Lot Size: 1.230 ac
Utilities
- Water: Public
- Sewer: Public Sewer
- Cooling: Central Air, Electric
- Heating: Central, Heat Pump, Natural Gas
Public Schools
- Elementary: Indian Lake Elementary
- Middle/Junior: Robert E Ellis Middle
- High: Hendersonville High School
Property Information
- Constr: Brick, Stone
- Floors: Carpet, Finished Wood, Tile
- Garage: 4 spaces / detached
- Parking Total: 4
- Basement: Crawl Space
- Fence: Partial
- Waterfront: Yes
- View: Lake, Water
- Living: 21x15 / Great Room
- Dining: 14x12
- Kitchen: 17x14
- Bed 1: 25x14 / Full Bath
- Bed 2: 22x15 / Bath
- Bed 3: 14x12 / Extra Large Closet
- Bed 4: 14x11
- Bonus: 17x14 / Second Floor
- Patio: Covered Porch, Patio
- Taxes: $8,125
- Features: Dock
Appliances/Misc.
- Fireplaces: 1
- Drapes: Remain
- Pool: In Ground
Features
- Dishwasher
- Disposal
- Ice Maker
- Microwave
- Refrigerator
- Primary Bedroom Main Floor
- High Speed Internet
- Windows
- Low Flow Plumbing Fixtures
- Low VOC Paints
- Security System
- Smoke Detector(s)
Listing Agency
- Office: Compass RE
- Agent: Rachael Kimbler
Information is Believed To Be Accurate But Not Guaranteed
Copyright 2024 RealTracs Solutions. All rights reserved.





