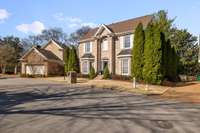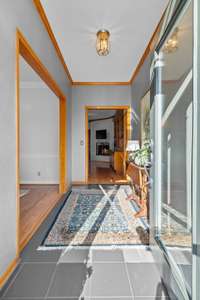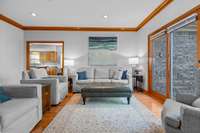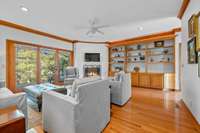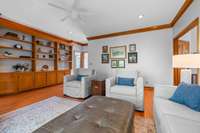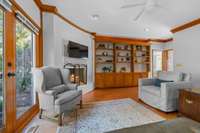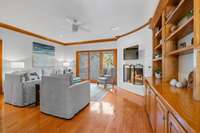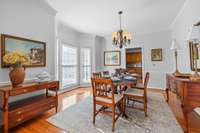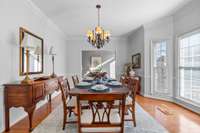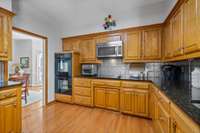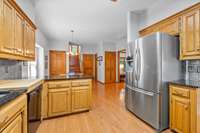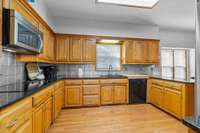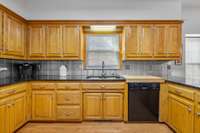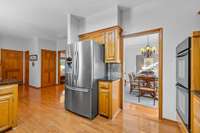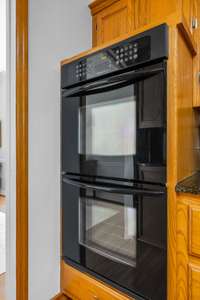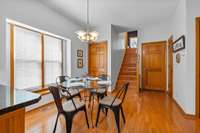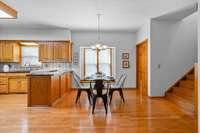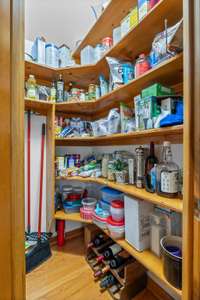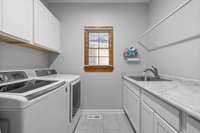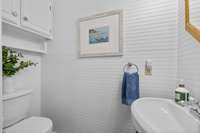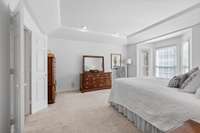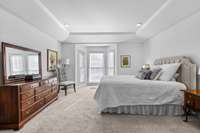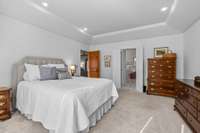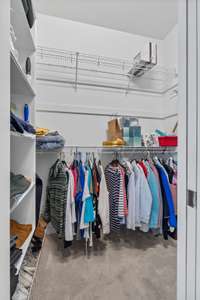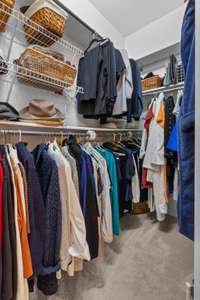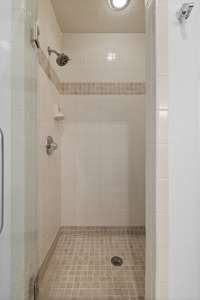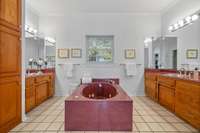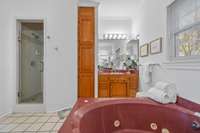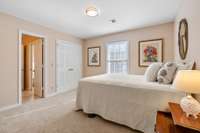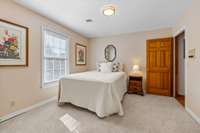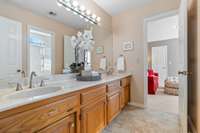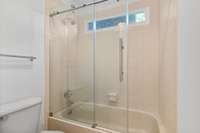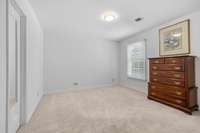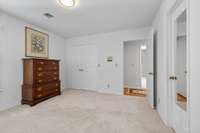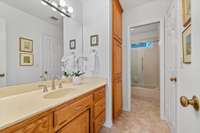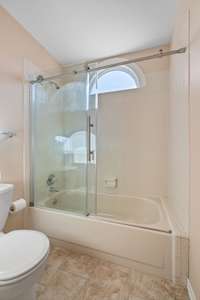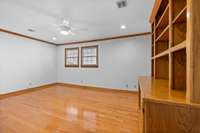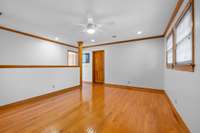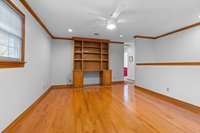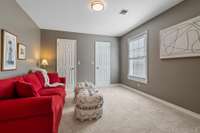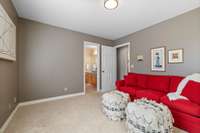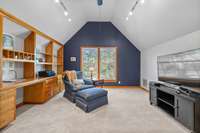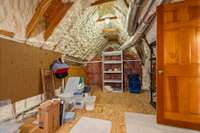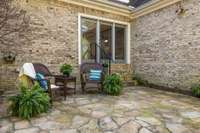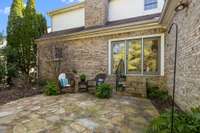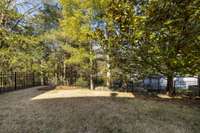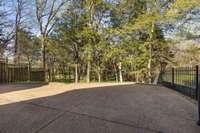$624,900 126 Belle Glen Dr - Nashville, TN 37221
Open House Canceled. Experience Peaceful Living in this Coveted Neighborhood where every day feels like a Retreat! Enjoy the Picturesque Views of the Lake as you enter the Private Community. This Spacious Brick Two Story offers comfortable living space with 4 bedrooms, 3. 5 baths, primary on main level and separate office or media room over garage plus rec room upstairs. Don’t miss the walk- in attic with foam insulation, all the extra closet space thru out the home and the nicely landscaped back yard. The yard has special Zoysia grass in front and back yard which is like walking on carpet. Lots of updates and located on a very quiet Cul- de- Sac with Fenced Backyard and Stone Patio.
Directions:South Highway 100, Right Old Hickory Blvd, Left Bellevue Rd, Right into Belle Wood Glen, past the lake, First Left to Cul-De-Sac, home on right
Details
- MLS#: 2629565
- County: Davidson County, TN
- Subd: Belle Wood Glen
- Style: Traditional
- Stories: 2.00
- Full Baths: 3
- Half Baths: 1
- Bedrooms: 4
- Built: 1987 / RENOV
- Lot Size: 0.180 ac
Utilities
- Water: Public
- Sewer: Public Sewer
- Cooling: Central Air
- Heating: Central
Public Schools
- Elementary: Westmeade Elementary
- Middle/Junior: Bellevue Middle
- High: James Lawson High School
Property Information
- Constr: Brick
- Roof: Asphalt
- Floors: Carpet, Finished Wood, Tile
- Garage: 2 spaces / attached
- Parking Total: 2
- Basement: Crawl Space
- Fence: Back Yard
- Waterfront: No
- Living: 22x13 / Great Room
- Dining: 14x13 / Formal
- Kitchen: 22x13 / Eat- in Kitchen
- Bed 1: 17x14 / Suite
- Bed 2: 13x12 / Bath
- Bed 3: 12x12 / Bath
- Bed 4: 12x12 / Bath
- Bonus: 15x14 / Second Floor
- Patio: Patio
- Taxes: $2,846
- Amenities: Underground Utilities
- Features: Garage Door Opener
Appliances/Misc.
- Fireplaces: 1
- Drapes: Remain
Features
- Dishwasher
- Microwave
- Ceiling Fan(s)
- Entry Foyer
- Extra Closets
- Redecorated
- Storage
- Walk-In Closet(s)
- Spray Foam Insulation
Listing Agency
- Office: Crye- Leike, Inc. , REALTORS
- Agent: Cindy Lockhart
Information is Believed To Be Accurate But Not Guaranteed
Copyright 2024 RealTracs Solutions. All rights reserved.


