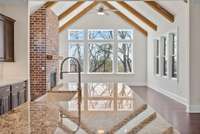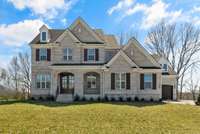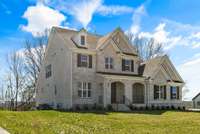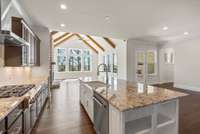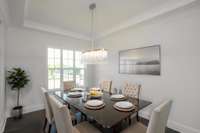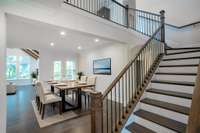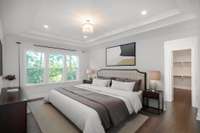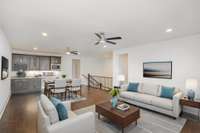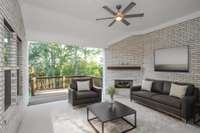$1,515,000 4796 Woodrow Pl - Arrington, TN 37014
Never lived in! Brand New Luxury Home in the Exclusively Gated Community of King’s Chapel. Built by Drees Homes. Incredible Open Floor Plan. Primary Suite and Study on Main Level. Gorgeous Hardwood Floors. Vaulted Ceilings. Gourmet Chef' s Kitchen w/ Granite Countertops. Oversized Island. Gas Fireplace. Designer Light Fixtures. Built- in Shelving in Closets. Kitchen pantry. Luxurious Owner' s Suite offering Stunning Freestanding Oval Bathtub. Sitting on one of the best lots in King' s Chapel. Enjoy the private treed backyard from the covered patio. Cozy Outdoor Covered Porch w/ outdoor Fireplace. Gated Community w/ Private club. Salt Water Pool. Cabana. Kids pool. Club House. Fitness area. Full time Chef. Stocked Fishing Pond. A must see! Convenient location. Perfect for everyone. Sought- after. Williamson County Schools! And a quick 35 minute drive to downtown Nashville. Don' t miss this! Seller added $ 119, 390 in upgrades to this dream home
Directions:I-65 SOUTH~Exit Hwy 96 EAST~Drive approximately 7 miles to Kings Chapel on the LEFT~Follow Meadow Brook Blvd to end~RIGHT Majestic Meadows Drive~LEFT Woodrow Place~4796 will be on the LEFT.
Details
- MLS#: 2629187
- County: Williamson County, TN
- Subd: Kings Chapel Sec 12
- Style: Traditional
- Stories: 2.00
- Full Baths: 5
- Half Baths: 1
- Bedrooms: 5
- Built: 2023 / EXIST
- Lot Size: 0.450 ac
Utilities
- Water: Public
- Sewer: STEP System
- Cooling: Central Air, Electric
- Heating: Central, Heat Pump, Natural Gas
Public Schools
- Elementary: Arrington Elementary School
- Middle/Junior: Fred J Page Middle School
- High: Fred J Page High School
Property Information
- Constr: Brick
- Floors: Carpet, Finished Wood, Tile
- Garage: 3 spaces / detached
- Parking Total: 3
- Basement: Crawl Space
- Waterfront: No
- View: Valley
- Living: 18x18 / Great Room
- Dining: 15x11 / Formal
- Kitchen: 16x15 / Pantry
- Bed 1: 15x21 / Walk- In Closet( s)
- Bed 2: 13x13 / Bath
- Bed 3: 12x15 / Bath
- Bed 4: 12x15 / Bath
- Bonus: 30x17 / Second Floor
- Patio: Covered Patio, Covered Porch, Deck
- Taxes: $4,881
- Amenities: Clubhouse, Fitness Center, Gated, Playground, Pool, Trail(s)
- Features: Garage Door Opener
Appliances/Misc.
- Fireplaces: 2
- Drapes: Remain
Features
- Dishwasher
- Disposal
- Microwave
- Ceiling Fan(s)
- Entry Foyer
- Extra Closets
- High Ceilings
- Pantry
- Storage
- Walk-In Closet(s)
- Wet Bar
- Primary Bedroom Main Floor
Listing Agency
- Office: eXp Realty
- Agent: John Bourgeois
Information is Believed To Be Accurate But Not Guaranteed
Copyright 2024 RealTracs Solutions. All rights reserved.

