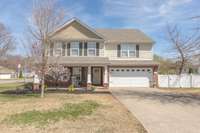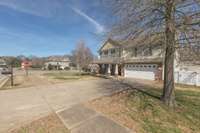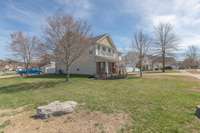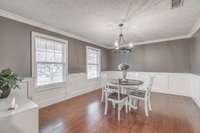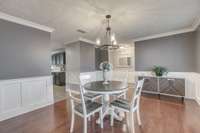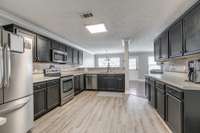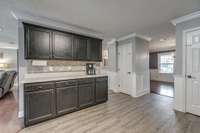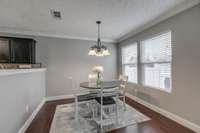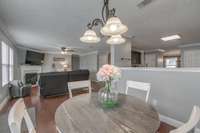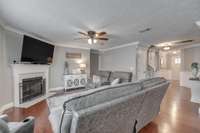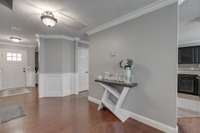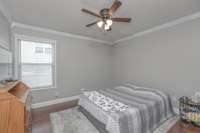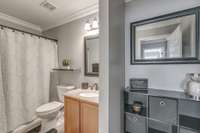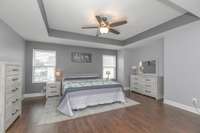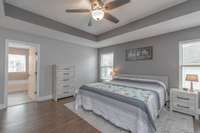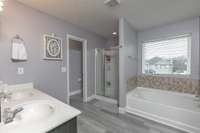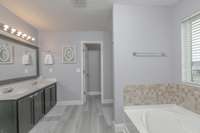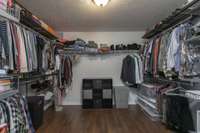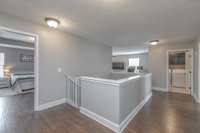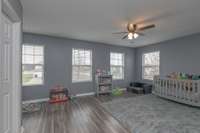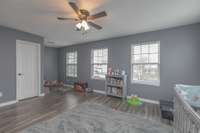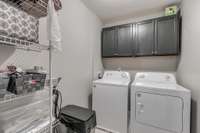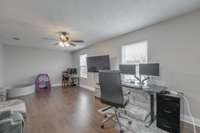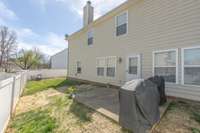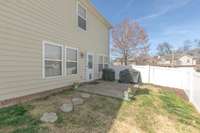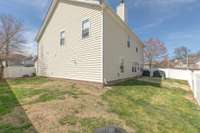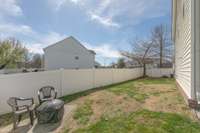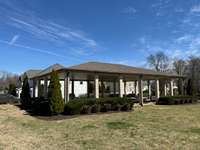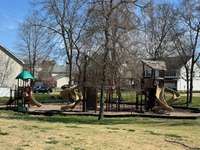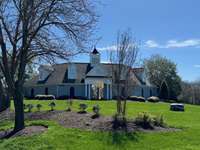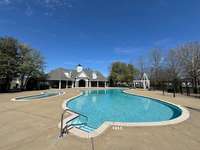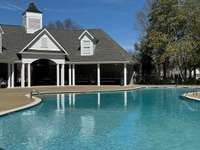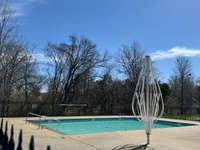$474,900 1338 Chopin Court South, S - Murfreesboro, TN 37128
Just in time for pool season! Very spacious 4 bed/ 3 full bath home, tons of closet space, priced below mkt value! New paint throughout entire home, large formal dining room with wainscoting, extra molding throughout. 4th bedroom and full bath is on the first level. TWO pantries in the kitchen with extensive counter and work space and a brand new DW. Fenced backyard and covered front porch. Community has sidewalks, two pools, a covered picnic area & playground all close to the home. Excellent location to Veterans, I840, I24, shopping, restaurants, and schools close by. A new public park is slated for Veterans just outside your community! Close to Publix and Kroger. Too much to mention, this is a must see! Take a tour through the photos where there is a description below to walk you through the floorplan.
Directions:I24E to exit 76A Medical Center Pkwy, turn right on Blaze Dr, right on Brinkley, left on Timber Creek, right on St. Ives, left on Balson Dr, right on Pendleton at roundabout, right on Bentley, left on Roxbury, right on Middlebury Dr, right on Chopin.
Details
- MLS#: 2629488
- County: Rutherford County, TN
- Subd: Berkshire Sec 1
- Style: Traditional
- Stories: 2.00
- Full Baths: 3
- Bedrooms: 4
- Built: 2004 / EXIST
- Lot Size: 0.230 ac
Utilities
- Water: Private
- Sewer: Public Sewer
- Cooling: Central Air, Electric
- Heating: Central, Electric
Public Schools
- Elementary: Blackman Elementary School
- Middle/Junior: Blackman Middle School
- High: Blackman High School
Property Information
- Constr: Brick, Vinyl Siding
- Roof: Shingle
- Floors: Finished Wood, Laminate, Vinyl
- Garage: 2 spaces / attached
- Parking Total: 6
- Basement: Slab
- Fence: Back Yard
- Waterfront: No
- Living: 17x16 / Separate
- Dining: 16x12 / Formal
- Kitchen: 15x13 / Pantry
- Bed 1: 18x16 / Full Bath
- Bed 2: 15x10 / Walk- In Closet( s)
- Bed 3: 22x13 / Walk- In Closet( s)
- Bed 4: 11x10 / Walk- In Closet( s)
- Bonus: 22x12 / Second Floor
- Patio: Covered Porch, Patio
- Taxes: $2,775
- Amenities: Playground, Pool, Tennis Court(s), Underground Utilities
- Features: Garage Door Opener
Appliances/Misc.
- Fireplaces: No
- Drapes: Remain
Features
- Disposal
- Microwave
- Ceiling Fan(s)
- Walk-In Closet(s)
- Smoke Detector(s)
Listing Agency
- Office: PARKS
- Agent: Wendy Mills
Information is Believed To Be Accurate But Not Guaranteed
Copyright 2024 RealTracs Solutions. All rights reserved.

