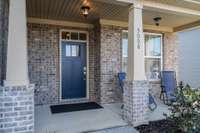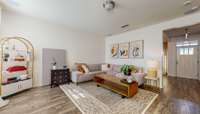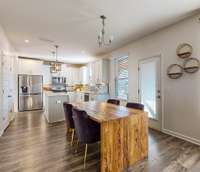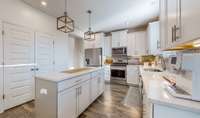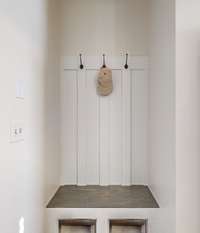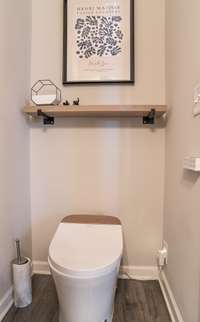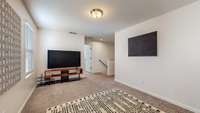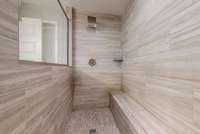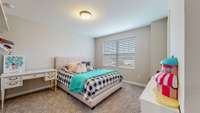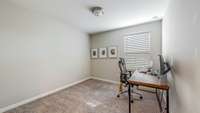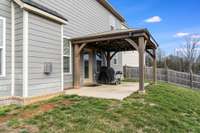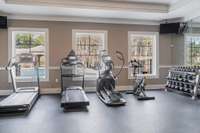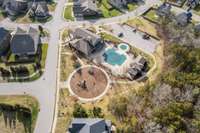$523,000 5008 Meadow Knoll Ln - Mount Juliet, TN 37122
Welcome to move in ready home! ! Motivated Seller. The beautiful kitchen with a gas range, quartz counters, a gray herringbone tile backsplash, under cabinet lighting, and a spacious pantry. The cozy living room is equipped with surround sound speakers and a gas fireplace, perfect for relaxation. The primary bedroom boasts a luxurious shower and a walk- in closet. Additional highlights include an upstairs bonus room, charming built- ins, and an attached two- car garage. Residents can enjoy community amenities like a clubhouse with a pool, playground, fitness center, and access to a greenway trail. Located within a mile to Mt Juliet High School and in close proximity to Costco, Amazon warehouse, stores, coffee shops, and restaurants, this home offers the perfect blend of comfort and convenience. Tuscan Garden HOA includes community pool, playground & workout facility. Don' t miss the opportunity to make this your new home!
Directions:I-40E to exit 226B. Take North Mt. Juliet Rd 3.8 Miles to Lebanon Rd. Right on Lebanon Rd for 1.3 miles. Right on Golden Bear Gateway for .06 miles. Right onto Palermo Drive for 0.1 miles and turn left on Glen Trail Dr. Then turn right on Meadow Knoll Ln
Details
- MLS#: 2628961
- County: Wilson County, TN
- Subd: Tuscan Glen Sec 6B
- Stories: 2.00
- Full Baths: 2
- Half Baths: 1
- Bedrooms: 3
- Built: 2020 / EXIST
- Lot Size: 0.170 ac
Utilities
- Water: Public
- Sewer: Public Sewer
- Cooling: Central Air
- Heating: Central, Natural Gas
Public Schools
- Elementary: Stoner Creek Elementary
- Middle/Junior: West Wilson Middle School
- High: Mt. Juliet High School
Property Information
- Constr: Fiber Cement, Brick
- Roof: Shingle
- Floors: Carpet, Laminate
- Garage: 2 spaces / attached
- Parking Total: 2
- Basement: Slab
- Fence: Back Yard
- Waterfront: No
- Living: 17x16 / Combination
- Dining: 12x15 / Formal
- Kitchen: 12x23 / Eat- in Kitchen
- Bed 1: 13x18 / Suite
- Bed 2: 10x12 / Extra Large Closet
- Bed 3: 13x11 / Walk- In Closet( s)
- Bonus: 11x14 / Second Floor
- Patio: Covered Patio, Covered Porch
- Taxes: $1,717
- Amenities: Clubhouse, Fitness Center, Playground, Pool, Trail(s)
Appliances/Misc.
- Fireplaces: 1
- Drapes: Remain
Features
- Dishwasher
- Disposal
- Dryer
- Microwave
- Refrigerator
- Washer
- Ceiling Fan(s)
- Walk-In Closet(s)
Listing Agency
- Office: Realty One Group Music City
- Agent: Doris Berry
Information is Believed To Be Accurate But Not Guaranteed
Copyright 2024 RealTracs Solutions. All rights reserved.

