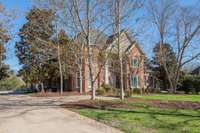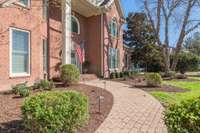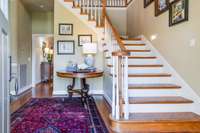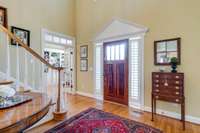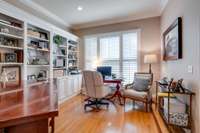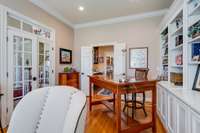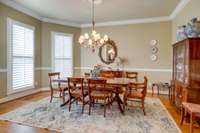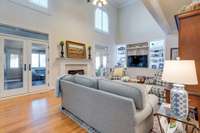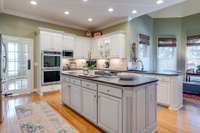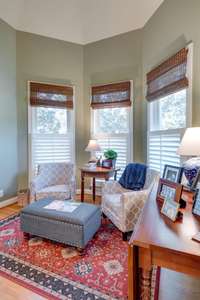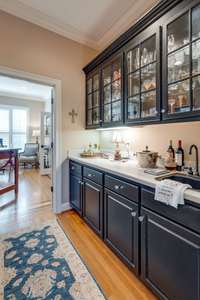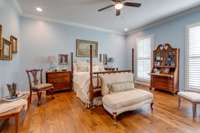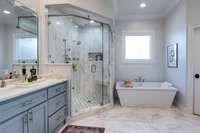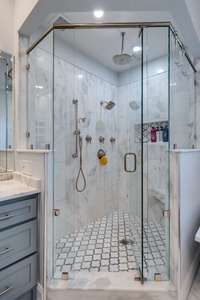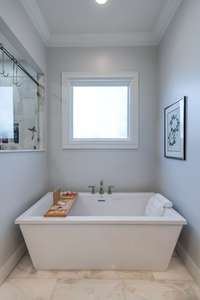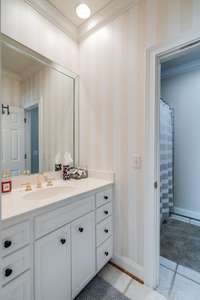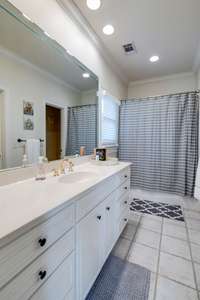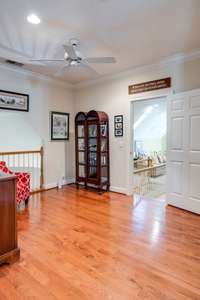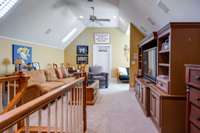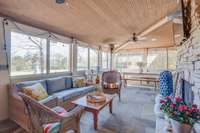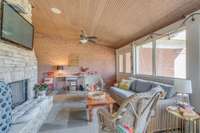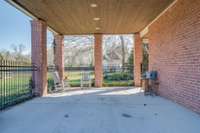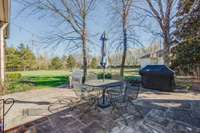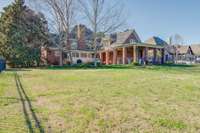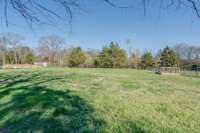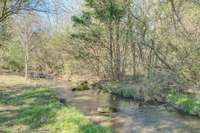$1,824,900 1154 Echo Lane - Franklin, TN 37069
Prime Location* Sought After Echo Estates* WALK TO BGA MIDDLE & UPPER SCHOOL* Convenient to Everything* 2 Story Foyer flows into a Large DR on left and LR/ Office w/ French Doors to the Right* Spacious Kitchen* Leathered Granite Counter Tops* Center Island* Breakfast Nook or Keeping Room w/ Sunny Bay Windows* Open Family Room w/ Wood Burning FP, Newly built Bookcases, Double French Doors to Back Porch* Relax on 16x27Screen Porch with Stone Wood Burning Fireplace Overlooking Back Yard that abuts Wooded Area & Stream* Luxurious Newly Completed Primary Bath* Upstairs holds 3 BRS, 2 Baths, Reading Loft & Rec Room* 3 Car Garage Plus Carport for Extra Parking, Boat or Additional Covered Party Space* Recent Updates include Essentials such as New Roof, New Windows, Encapsulated Crawlspace, Irrigation System, Outdoor Lighting, Custom Plantation Shutters* This One Has It All in Fabulous Location* Lowest Price in Neighborhood** Owner Agent
Directions:South on Hillsboro Road, Left on Mack Hatcher, Left on Spencer Creek, Right on Ernest Rice, Lefft on Echo Lane. 2nd house on right
Details
- MLS#: 2629328
- County: Williamson County, TN
- Subd: Echo Est
- Style: Traditional
- Stories: 2.00
- Full Baths: 3
- Half Baths: 1
- Bedrooms: 4
- Built: 1998 / EXIST
- Lot Size: 1.010 ac
Utilities
- Water: Public
- Sewer: Public Sewer
- Cooling: Central Air, Electric
- Heating: Central, Natural Gas
Public Schools
- Elementary: Hunters Bend Elementary
- Middle/Junior: Grassland Middle School
- High: Franklin High School
Property Information
- Constr: Brick
- Roof: Asphalt
- Floors: Carpet, Finished Wood, Marble, Tile
- Garage: 3 spaces / detached
- Parking Total: 4
- Basement: Crawl Space
- Fence: Back Yard
- Waterfront: No
- Living: 15x12
- Dining: 16x16 / Formal
- Kitchen: 19x16
- Bed 1: 18x16 / Suite
- Bed 2: 16x14 / Bath
- Bed 3: 14x12 / Bath
- Bed 4: 18x16 / Bath
- Den: 25x16 / Bookcases
- Bonus: 32x15 / Second Floor
- Patio: Covered Porch, Patio
- Taxes: $6,265
- Features: Garage Door Opener, Irrigation System
Appliances/Misc.
- Fireplaces: 2
- Drapes: Remain
Features
- Dishwasher
- Disposal
- Microwave
- Ceiling Fan(s)
- Entry Foyer
- Storage
- Walk-In Closet(s)
- Primary Bedroom Main Floor
- Kitchen Island
- Security System
- Smoke Detector(s)
Listing Agency
- Office: Pilkerton Realtors
- Agent: Elisa D Parker, MA
Information is Believed To Be Accurate But Not Guaranteed
Copyright 2024 RealTracs Solutions. All rights reserved.

