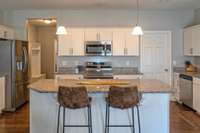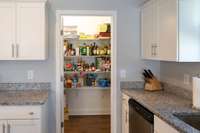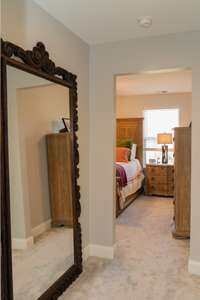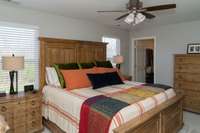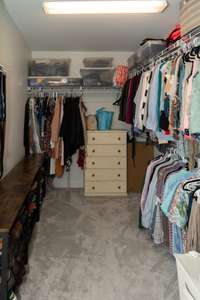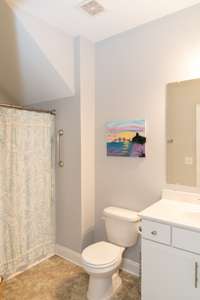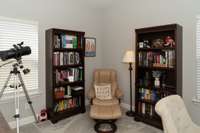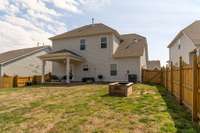$429,999 168 Bexley Way - White House, TN 37188
Welcome to White House! This spacious and well- maintained home located minutes from I- 65 offers 5 bedrooms and ample of storage space while every bedroom offering walk- in closets. Open concept on main floor allowing owner to easily enjoy family and friends when entertaining. Details include engineered hardwood, granite counters, covered patio, raised flower bed and fenced in back yard backing up to wooded area allows for great privacy. The 5th bedroom is on the main level currently used as an office. Carpet new in 2021 and Stove/ Oven new as of 2023. Great neighborhood with newly revised Playground and zoned for White House Sumner Co Schools. White House offers many locally owned small businesses, Physicians, eateries, coffee shops, community rec programs and more! $ 2, 000 Lender credit and Free Appraisal with the preferred lender!!!
Directions:From I-65 N take exit 108. Turn R ff exit. Turn R onto Raymond Hersh Pky. Turn R onto 31W. Turn L onto Marlin Rd. Turn L onto McCurdy Rd. Turn R (into Summerlin subdivision) onto Telavera. Turn L onto Bexley Way. House will be on the L.
Details
- MLS#: 2631769
- County: Sumner County, TN
- Subd: Summerlin
- Style: Traditional
- Stories: 2.00
- Full Baths: 3
- Bedrooms: 5
- Built: 2018 / EXIST
- Lot Size: 0.160 ac
Utilities
- Water: Public
- Sewer: Public Sewer
- Cooling: Central Air, Electric
- Heating: Central, Natural Gas
Public Schools
- Elementary: Harold B. Williams Elementary School
- Middle/Junior: White House Middle School
- High: White House High School
Property Information
- Constr: Brick, Vinyl Siding
- Roof: Shingle
- Floors: Carpet, Finished Wood, Vinyl
- Garage: 2 spaces / attached
- Parking Total: 2
- Basement: Slab
- Fence: Back Yard
- Waterfront: No
- Living: 13x14 / Combination
- Dining: 10x13 / Combination
- Kitchen: 10x14 / Pantry
- Bed 1: 11x16
- Bed 2: 12x11 / Walk- In Closet( s)
- Bed 3: 13x11 / Walk- In Closet( s)
- Bed 4: 11x11 / Walk- In Closet( s)
- Patio: Covered Patio, Patio
- Taxes: $2,803
- Amenities: Playground, Underground Utilities
- Features: Garage Door Opener
Appliances/Misc.
- Fireplaces: No
- Drapes: Remain
Features
- Entry Foyer
- Walk-In Closet(s)
- Security System
Listing Agency
- Office: LPT Realty
- Agent: Amanda ( Danielle) Sloan
Information is Believed To Be Accurate But Not Guaranteed
Copyright 2024 RealTracs Solutions. All rights reserved.






