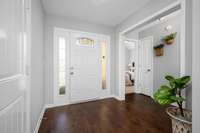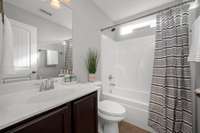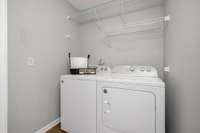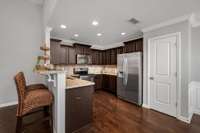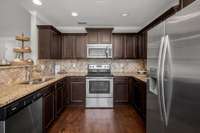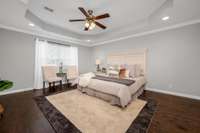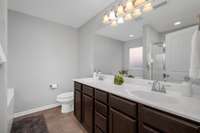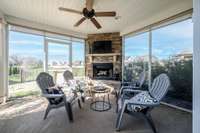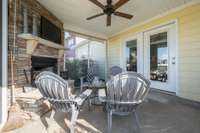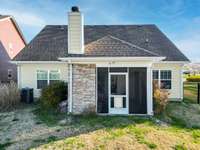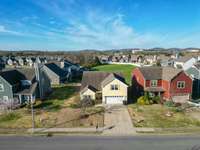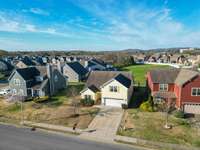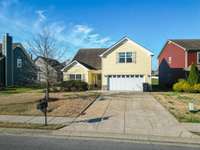$465,000 5711 Enclave Dr - Murfreesboro, TN 37128
WELCOME HOME to the ENCLAVE at BERKSHIRE! This gorgeous 3BDRM/ 3BA one level living w/ Bonus Rm upstairs. Irrigation, fenced backyard w/ screened- in patio & stone wood- burning fireplace overlooks field. Kitchen has plenty of cabinets, granite countertops & breakfast bar for additional seating. Hardwood floors in main living areas downstairs & large living room w/ vaulted ceiling. Downstairs owner' s suite is huge with room for a sitting area, walk- in closet, double vanities, separate shower & garden tub. The bonus room is oversized with a walk- in closet - could be a 4th bedroom, fit a pool table or large enough to be an office plus tv room. This Blackman community features Lifestyle Living w/ 2 Community Pools, Playground, Pavilion for Parties, Basketball Court & Social Calendar of Events to get connected! Events for all ages range from Easter Egg Hunt, Hot Cocoa w/ Santa, Trivia, Bingo, Halloween Party w/ live band & annual Pub Crawl. This isn' t just a home, it' s a lifestyle- must see!!
Directions:From I-24E: Take exit 74A/I-840 W. Take exit 50. Turn left onto Veterans Pkwy, Turn left onto Blackman Rd, Turn right onto Pendleton Blvd Dr, Turn right onto Avery Dr, Turn right at the 1st cross street onto Enclave Dr. Your new home is on the left.
Details
- MLS#: 2631410
- County: Rutherford County, TN
- Subd: The Enclave Sec 1
- Style: Contemporary
- Stories: 2.00
- Full Baths: 3
- Bedrooms: 3
- Built: 2015 / EXIST
- Lot Size: 0.170 ac
Utilities
- Water: Public
- Sewer: Public Sewer
- Cooling: Central Air, Electric
- Heating: Electric, Heat Pump
Public Schools
- Elementary: Blackman Elementary School
- Middle/Junior: Blackman Middle School
- High: Blackman High School
Property Information
- Constr: Fiber Cement
- Roof: Shingle
- Floors: Carpet, Finished Wood
- Garage: 2 spaces / attached
- Parking Total: 2
- Basement: Slab
- Fence: Back Yard
- Waterfront: No
- Living: 20x14 / Great Room
- Dining: 10x12 / Combination
- Kitchen: 10x12 / Pantry
- Bed 1: 17x14 / Walk- In Closet( s)
- Bed 2: 11x10
- Bed 3: 11x10
- Bonus: 20x20 / Over Garage
- Patio: Covered Patio, Screened Patio
- Taxes: $2,636
- Amenities: Playground, Pool, Underground Utilities, Trail(s)
- Features: Garage Door Opener
Appliances/Misc.
- Fireplaces: 1
- Drapes: Remain
Features
- Dishwasher
- Disposal
- Dryer
- Microwave
- Refrigerator
- Washer
- Ceiling Fan(s)
- Entry Foyer
- Walk-In Closet(s)
- Primary Bedroom Main Floor
- High Speed Internet
- Thermostat
- TVA Insulation Pkg.
- Smoke Detector(s)
Listing Agency
- Office: Keller Williams Realty - Murfreesboro
- Agent: Janelle Holst, CREN
- CoListing Office: Keller Williams Realty - Murfreesboro
- CoListing Agent: Aaron Holst, CREN
Information is Believed To Be Accurate But Not Guaranteed
Copyright 2024 RealTracs Solutions. All rights reserved.


