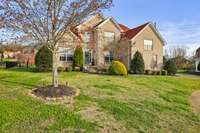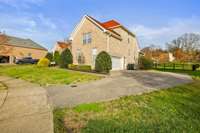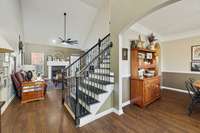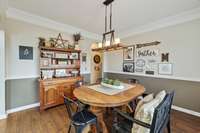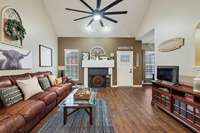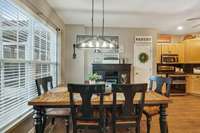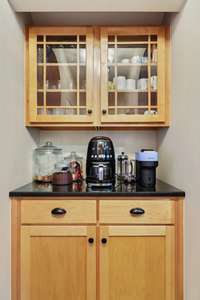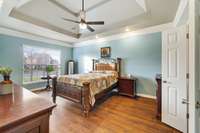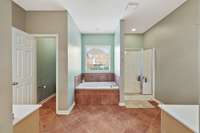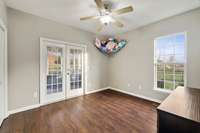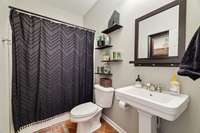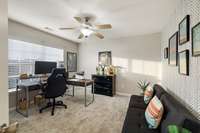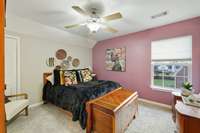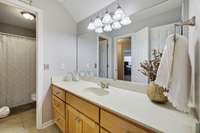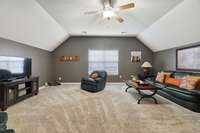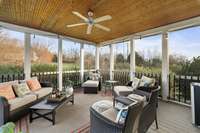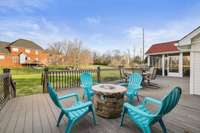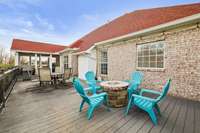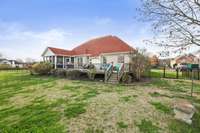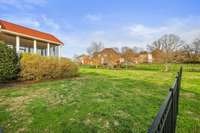$633,000 105 Berrington Ct - Hendersonville, TN 37075
This stunning home in Stonecrest Community is on large lot in cul- de- sac! Check out the new landscape lighting and stunning red roof less than a year old! All new gutters and leaf guards. With 4 bedrooms, 3 bathrooms, and a bonus area above the garage, there' s plenty of space for everyone to spread out and relax. Downstairs has all new flooring, lighting and fans. Upstairs has new HVAC and hallway lighting. Kitchen has new dishwasher. Adorable butler area/ coffee bar off of kitchen. Custom back door leads out to the professionally landscaped backyard. Kids and or pets will love the fenced yard with room to roam. Enjoy evenings on the large deck or in the screened- in portion off one of the bedrooms. Yard between fence on right side of the home to the neighbors fence is part of the property so fence can be extended. Conveniently close to all of Hendersonville' s amenities and with easy access to the bypass and downtown Nashville, this home ticks all the boxes for comfortable living.
Directions:From Vietnam Veteran's Blvd. traveling East, take exit 8 and for Saundersville Road. Turn left onto Saundersville Rd., travel under the overpass and continue for approx. .5 miles, then make left into the Stonecrest Community. Berrington Ct. is on left.
Details
- MLS#: 2629979
- County: Sumner County, TN
- Subd: Stonecrest Ph 1
- Style: Contemporary
- Stories: 2.00
- Full Baths: 3
- Bedrooms: 4
- Built: 2005 / EXIST
- Lot Size: 0.570 ac
Utilities
- Water: Public
- Sewer: Public Sewer
- Cooling: Central Air, Electric
- Heating: Central, Natural Gas
Public Schools
- Elementary: Station Camp Elementary
- Middle/Junior: Station Camp Middle School
- High: Station Camp High School
Property Information
- Constr: Brick
- Roof: Shingle
- Floors: Carpet, Finished Wood, Tile
- Garage: 2 spaces / detached
- Parking Total: 2
- Basement: Crawl Space
- Fence: Back Yard
- Waterfront: No
- Living: 15x18
- Dining: 12x12
- Kitchen: 11x13
- Bed 1: 13x18
- Bed 2: 10x12 / Extra Large Closet
- Bed 3: 12x12
- Bed 4: 12x12 / Bath
- Bonus: 18x20
- Patio: Covered Deck, Deck, Screened Deck
- Taxes: $2,889
- Amenities: Playground, Pool
Appliances/Misc.
- Fireplaces: 1
- Drapes: Remain
Features
- Dishwasher
- Disposal
- Microwave
- Extra Closets
- Walk-In Closet(s)
- Primary Bedroom Main Floor
- Smoke Detector(s)
Listing Agency
- Office: The Ashton Real Estate Group of RE/ MAX Advantage
- Agent: Gary Ashton
- CoListing Office: The Ashton Real Estate Group of RE/ MAX Advantage
- CoListing Agent: Sandy Miles
Information is Believed To Be Accurate But Not Guaranteed
Copyright 2024 RealTracs Solutions. All rights reserved.

