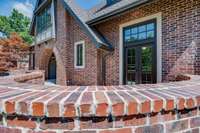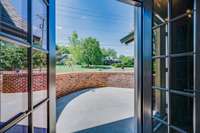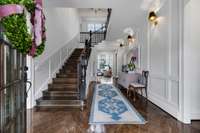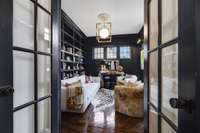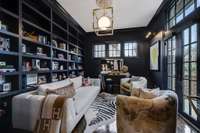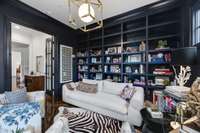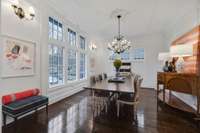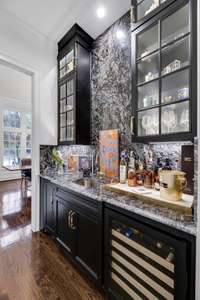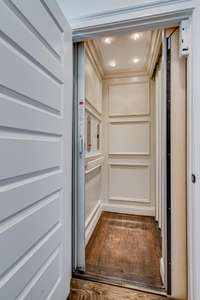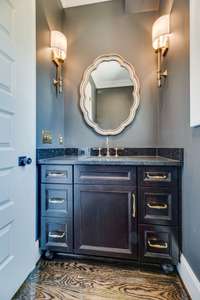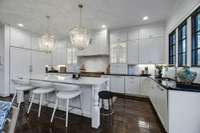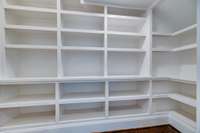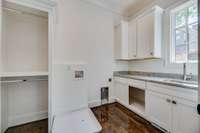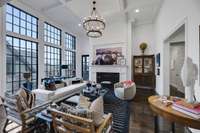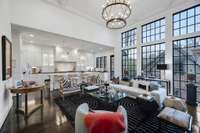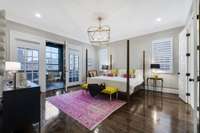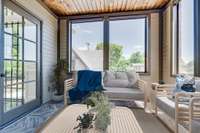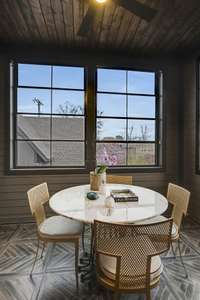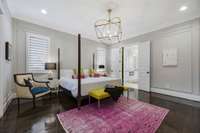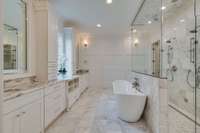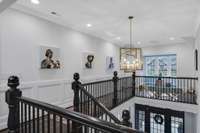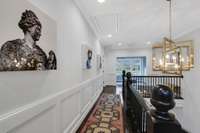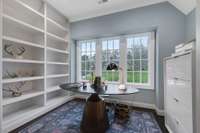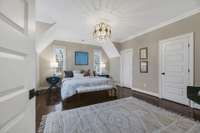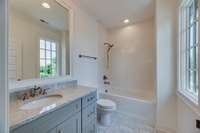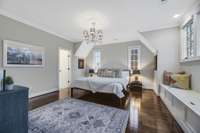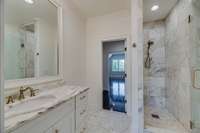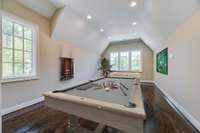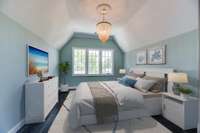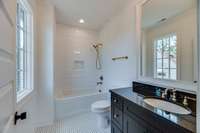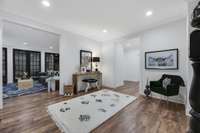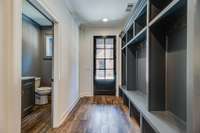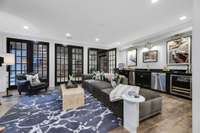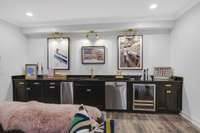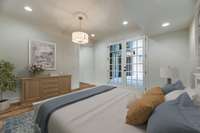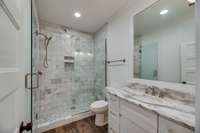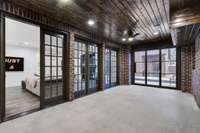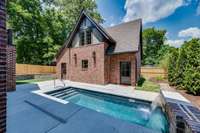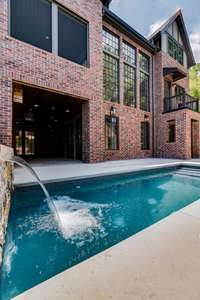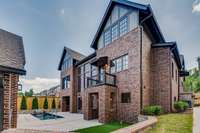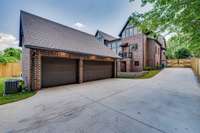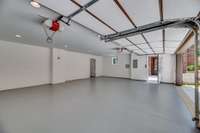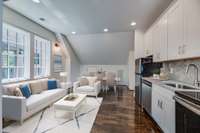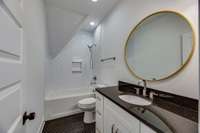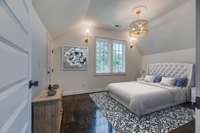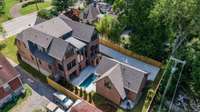$3,350,000 512 Fairfax Ave - Nashville, TN 37212
Stunning Hillsboro Village Tudor built in 2022; pool; elevator; DADU over 3 car garage ; wonderful sidewalk neighborhood close to VU; primary suite on main level; screen porch; ideal pool entertaining spaces include rec area w/ mini kitchen; covered flex space ; Laundry room on every level; Built by JK Construction, architect Van Pond; interior design by Christine Hughes; gated and fenced backyard; 10 ft ceilings on main ; 9ft ceilings on 2nd and lower level; living area on every level
Directions:South on 2st Avenue; Right on Blakemore; left on Natchez Trace; Right on Fairfax. Or - South on West End; Left on Blakemore; Right on Natchez Trace then right on Fairfax Ave
Details
- MLS#: 2629174
- County: Davidson County, TN
- Subd: Vanderbilt/Hillsboro Village
- Style: Tudor
- Stories: 3.00
- Full Baths: 5
- Half Baths: 2
- Bedrooms: 5
- Built: 2022 / EXIST
- Lot Size: 0.270 ac
Utilities
- Water: Public
- Sewer: Public Sewer
- Cooling: Central Air
- Heating: Central, Natural Gas
Public Schools
- Elementary: Eakin Elementary
- Middle/Junior: West End Middle School
- High: Hillsboro Comp High School
Property Information
- Constr: Brick, Stucco
- Roof: Shingle
- Floors: Finished Wood, Marble, Tile
- Garage: 3 spaces / detached
- Parking Total: 3
- Basement: Finished
- Fence: Back Yard
- Waterfront: No
- Living: 17x13
- Dining: 17x13 / Formal
- Kitchen: 18x11 / Eat- in Kitchen
- Bed 1: 17x13 / Walk- In Closet( s)
- Bed 2: 17x16 / Bath
- Bed 3: 17x14 / Bath
- Bed 4: 15x12 / Bath
- Den: 23x16
- Bonus: 21x13 / Second Floor
- Patio: Covered Deck, Screened
- Taxes: $14,894
- Features: Balcony, Carriage/Guest House, Smart Camera(s)/Recording, Smart Irrigation
Appliances/Misc.
- Fireplaces: 2
- Drapes: Remain
- Pool: In Ground
Features
- Dishwasher
- Disposal
- Ice Maker
- Microwave
- Refrigerator
- Elevator
- Entry Foyer
- Smart Camera(s)/Recording
- Smart Thermostat
- Storage
- Walk-In Closet(s)
- Wet Bar
- Primary Bedroom Main Floor
Listing Agency
- Office: Bainbridge Realty Group
- Agent: Bill Bainbridge
- CoListing Office: PARKS
- CoListing Agent: Jamie Helms
Information is Believed To Be Accurate But Not Guaranteed
Copyright 2024 RealTracs Solutions. All rights reserved.

