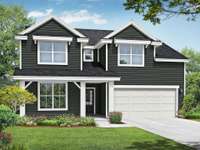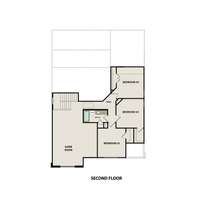$531,900 364 Turfway Pk - Gallatin, TN 37066
Last chance to build in Carellton, one of Gallatin' s premier communities! We are in our final phase with only 4 homesites remaining! Customize your home by choosing your homesite, floorplan & all structural and design options. Come see what makes The Ridgeport is our best selling home design, and tour our beautiful model home. A stunning open floor plan, main floor owner' s suite and massive second floor bonus room are all included in this show stopping home. For a limited time - Receive up to 3% incentive to use toward closing costs OR rate buy- down with use of preferred lender and title; see sales for details. Have peace of mind for years to come with the included builder' s warranty. List price reflects base price only. Final sales price to be determined by buyer' s selections, upgrades & any applicable lot premium.
Directions:Take I-65 N- R on TN-386N (exit 95) for 11.7 miles to Big Station Camp Blvd (exit 12). L on Big Station Camp Blvd for 2.1 miles. Cross over Long Hollow Pike into Carellton. Straight through 2 roundabouts. Model home is on right - 360 Turfway Park.
Details
- MLS#: 2628511
- County: Sumner County, TN
- Subd: Carellton
- Stories: 2.00
- Full Baths: 2
- Half Baths: 1
- Bedrooms: 4
- Built: 2024 / SPEC
Utilities
- Water: Public
- Sewer: Public Sewer
- Cooling: Central Air, Dual, Electric
- Heating: Central, Dual, Natural Gas
Public Schools
- Elementary: Liberty Creek Elementary
- Middle/Junior: Liberty Creek Middle School
- High: Liberty Creek High School
Property Information
- Constr: Fiber Cement
- Roof: Shingle
- Floors: Carpet, Tile, Vinyl
- Garage: 2 spaces / attached
- Parking Total: 6
- Basement: Slab
- Waterfront: No
- Living: 25x15 / Great Room
- Dining: 9x12 / Combination
- Kitchen: 15x16 / Eat- in Kitchen
- Bed 1: 14x16
- Bed 2: 12x13 / Extra Large Closet
- Bed 3: 12x13 / Walk- In Closet( s)
- Bed 4: 14x14 / Extra Large Closet
- Bonus: 24x13 / Second Floor
- Taxes: $2,725
- Amenities: Clubhouse, Park, Playground, Pool, Underground Utilities
- Features: Garage Door Opener
Appliances/Misc.
- Fireplaces: No
- Drapes: Remain
Features
- Dishwasher
- Disposal
- Microwave
- Air Filter
- Ceiling Fan(s)
- Extra Closets
- Storage
- Walk-In Closet(s)
- Primary Bedroom Main Floor
- Fire Alarm
- Smoke Detector(s)
Listing Agency
- Office: Davidson Homes, LLC
- Agent: Rachel Potter
Information is Believed To Be Accurate But Not Guaranteed
Copyright 2024 RealTracs Solutions. All rights reserved.

















































