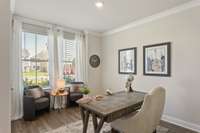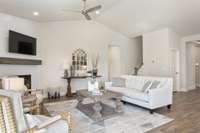$505,000 3515 Shady Forest Drive - Murfreesboro, TN 37128
Welcome to the newest phase of The Meadows at Kimbro Woods! The Harpeth floor plan is an open plan with tons of natural light and living space. The kitchen, dining area and great room all flow together creating a great area for entertaining. The first floor also offers a spacious primary suite w/ an oversized closet and a laundry room. On the second floor you will find a loft and three generous additional bedrooms. Location is impeccable, walking distance to Salem Elementary, a ' STEAM' and ' Model of Designation' school. This home is under construction. Pictures are of a similar, completed home. Model home open Mon- Sat 11- 5 PM Sun 1- 5PM. For more info or to view under construction homes, please visit during our model home hours. Builder is offering $ 10, 000 towards closing costs/ buy- down/ pre- paids, with use of preferred lender.
Directions:From I-24 E take exit 80 onto SR-99, New Salem Hwy. Keep right onto SR-99 West. Turn left onto Saint Andrews Dr and then turn right on Genoa Dr. Take a left on Holderwood Dr and a right on Shady Forest Dr. Lot is on the right.
Details
- MLS#: 2628456
- County: Rutherford County, TN
- Subd: Kimbro Woods
- Style: Traditional
- Stories: 2.00
- Full Baths: 2
- Half Baths: 1
- Bedrooms: 4
- Built: 2024 / NEW
- Lot Size: 0.150 ac
Utilities
- Water: Public
- Sewer: Public Sewer
- Cooling: Central Air, Electric
- Heating: Central, Electric
Public Schools
- Elementary: Salem Elementary School
- Middle/Junior: Rockvale Middle School
- High: Rockvale High School
Property Information
- Constr: Hardboard Siding, Brick
- Floors: Carpet, Tile, Vinyl
- Garage: 2 spaces / attached
- Parking Total: 2
- Basement: Slab
- Waterfront: No
- Living: 19x13 / Combination
- Kitchen: 14x11 / Eat- in Kitchen
- Bed 1: 15x13
- Bed 2: 14x10 / Walk- In Closet( s)
- Bed 3: 12x10 / Walk- In Closet( s)
- Bed 4: 12x10 / Walk- In Closet( s)
- Patio: Covered Patio
- Taxes: $4,035
Appliances/Misc.
- Fireplaces: No
- Drapes: Remain
Features
- Dishwasher
- Microwave
- Refrigerator
- Primary Bedroom Main Floor
Listing Agency
- Office: PARKS
- Agent: Grant Burnett
- CoListing Office: PARKS
- CoListing Agent: Annabel Korzelius
Information is Believed To Be Accurate But Not Guaranteed
Copyright 2024 RealTracs Solutions. All rights reserved.






















