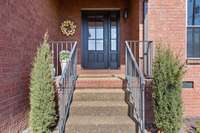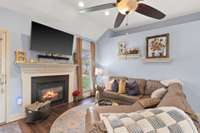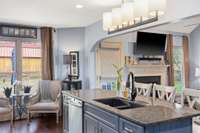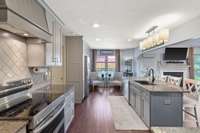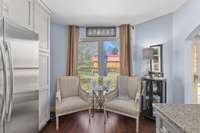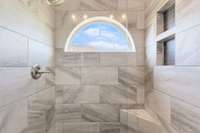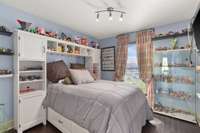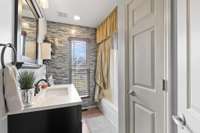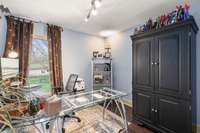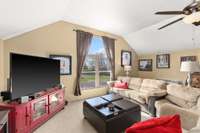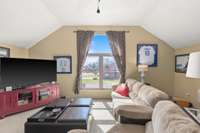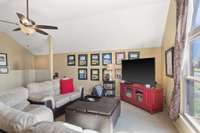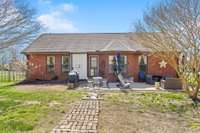$465,000 150 Waterford Way - Hendersonville, TN 37075
NO HOA! So MANY great upgrades in this home! 2014 Hallway Bath Tastefully Remodeled. 2016 Master Bath Beautifully Upgraded. 2018 Kitchen & Great Room Remodel w SS appliances, New Front Door, New Hardwood Flooring throughout main level, aluminum fenced back yard & 10x20 storage shed installed. 2020 new windows & gutters, New garage door & opener. 2022 15x26 patio pad poured & New upstairs HVAC. 2023 New downstairs HVAC w ultra- violet light for pure air filtration. Nest thermostat~ control remotely. Brand NEW Smart Oven replaced 2024 has wifi capabilities. Crawl space has dry storage area. Carpet only in large Bonus Room. Roof replaced in 2012 w a 30 Yr Roof. Be on the Bypass in 2 minutes or at the lake/ boat dock in 4 minutes! Preferred Lender is offering $ 1, 000 Lender Credit to qualified Buyers!
Directions:I65 to 386N to ex 9, then Rt on Shute Lane, Rt on Devonshire, Rt on Waterford Way then 1/2 mile on Rt.
Details
- MLS#: 2628812
- County: Sumner County, TN
- Subd: River Chase
- Style: Ranch
- Stories: 2.00
- Full Baths: 2
- Bedrooms: 3
- Built: 1998 / RENOV
- Lot Size: 0.350 ac
Utilities
- Water: Public
- Sewer: Public Sewer
- Cooling: Central Air, Electric
- Heating: Central, Natural Gas
Public Schools
- Elementary: Jack Anderson Elementary
- Middle/Junior: Station Camp Middle School
- High: Station Camp High School
Property Information
- Constr: Brick, Vinyl Siding
- Roof: Asphalt
- Floors: Carpet, Finished Wood, Tile
- Garage: 2 spaces / attached
- Parking Total: 6
- Basement: Crawl Space
- Fence: Back Yard
- Waterfront: No
- Living: 14x23 / Great Room
- Kitchen: 11x19
- Bed 1: 14x17 / Walk- In Closet( s)
- Bed 2: 10x12
- Bed 3: 10x12
- Bonus: 21x23 / Over Garage
- Patio: Patio
- Taxes: $2,239
- Features: Barn(s), Garage Door Opener
Appliances/Misc.
- Fireplaces: No
- Drapes: Remain
Features
- Dishwasher
- Disposal
- Ice Maker
- Microwave
- Refrigerator
- Primary Bedroom Main Floor
- Kitchen Island
- Smoke Detector(s)
Listing Agency
- Office: Keller Williams Realty
- Agent: T Michelle Yohe
Information is Believed To Be Accurate But Not Guaranteed
Copyright 2024 RealTracs Solutions. All rights reserved.




