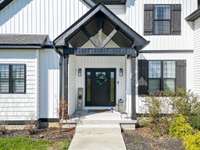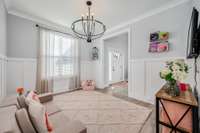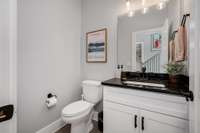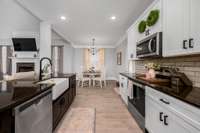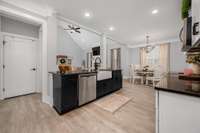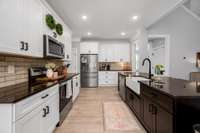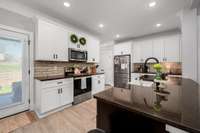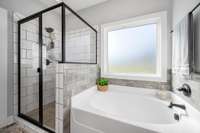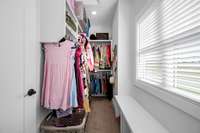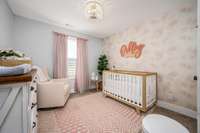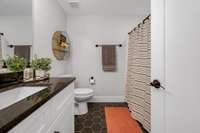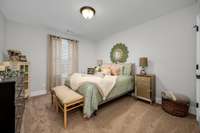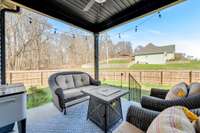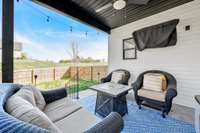$610,000 2370 Canoe Branch Rd - Lebanon, TN 37087
Welcome to 2370 Canoe Branch Rd, a stunning and meticulously maintained home built in 2021 by local builder Fleming Homes! In addition to the 3 bedrooms and 2. 5 bathrooms, this home offers a formal dining room, spacious bonus room and walk- in laundry room! Gorgeous selections throughout the home and features include granite in the kitchen and bathrooms, gas fireplace, custom wainscoting, shelving in the mud area off of the garage and walk- in attic space allowing for plenty of storage space! Situated on 1. 5 acres, this home offers plenty of space for outdoor activities and privacy including a fenced in backyard, covered back porch and additional parking space! Country living with easy access to Downtown Lebanon! A must see!
Directions:From I40 E, take exit 236. Left onto S Hartmann. Left onto 231N. Left onto Old Hunters Point Pike N. Continue straight onto Canoe Branch Rd. Go about 2.5 miles and house is on the Left.
Details
- MLS#: 2628428
- County: Wilson County, TN
- Subd: Wilson County
- Stories: 2.00
- Full Baths: 2
- Half Baths: 1
- Bedrooms: 3
- Built: 2021 / EXIST
- Lot Size: 1.560 ac
Utilities
- Water: Public
- Sewer: Septic Tank
- Cooling: Central Air, Electric
- Heating: Central, Electric
Public Schools
- Elementary: Carroll Oakland Elementary
- Middle/Junior: Carroll Oakland Elementary
- High: Lebanon High School
Property Information
- Constr: Brick, Vinyl Siding
- Floors: Carpet, Laminate, Tile
- Garage: 2 spaces / detached
- Parking Total: 2
- Basement: Crawl Space
- Fence: Back Yard
- Waterfront: No
- Living: 19x17 / Formal
- Dining: 12x10 / Formal
- Kitchen: 25x7 / Eat- in Kitchen
- Bed 1: 17x14 / Full Bath
- Bed 2: 12x11
- Bed 3: 10x10
- Bonus: 20x20 / Over Garage
- Patio: Covered Porch
- Taxes: $1,572
Appliances/Misc.
- Fireplaces: 1
- Drapes: Remain
Features
- Dishwasher
- Microwave
- Ceiling Fan(s)
- Extra Closets
- Pantry
- Storage
- Walk-In Closet(s)
- Primary Bedroom Main Floor
Listing Agency
- Office: Berkshire Hathaway HomeServices Woodmont Realty
- Agent: Chelsea Bell Bailey
Information is Believed To Be Accurate But Not Guaranteed
Copyright 2024 RealTracs Solutions. All rights reserved.


