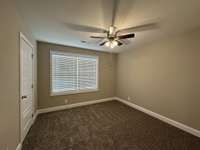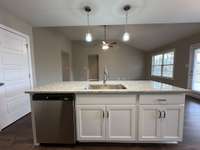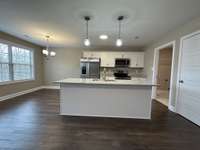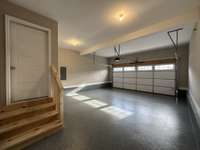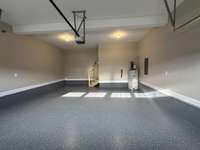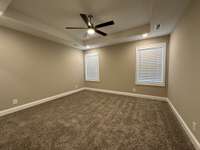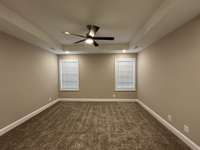$307,900 134 Cardinal Creek - Clarksville, TN 37040
Welcome to this stunning new construction one- level home located in the desirable Cardinal Creek of Clarksville, TN. This 3- bedroom, 2- bathroom Ameila floor plan boasts a spacious open floor plan and is a perfect blend of comfort and style. As you step inside, you' ll be greeted by the inviting interior featuring large bedrooms and modern finishes throughout. The kitchen is a chef' s dream with sleek granite countertops, island and pantry. The living areas are adorned with luxurious LVP flooring, creating a warm and welcoming ambiance. Primary ensuite features walk in shower, dual vanity, tile flooring & walk in closet. Outside offers a beautifully sodded yard and a covered deck, providing the ideal setting for outdoor gatherings. The 2- car garage provides ample space for parking and storage. Conveniently situated in the Needmore Rd area with easy access to schools, shopping, entertainment & outdoor recreation. Seller is offering a generous $ 15, 000 buyer credit to use anyway you want!
Directions:From Tiny Town Rd, turn onto Needmore Rd pass the Fire Station and turn right into new subdivision on Cardinal Creek Dr. Turn right on Ardell Dr. Home is on the left. Lot # 134 is posted in the window. Physical Address is Clarksville 37040
Details
- MLS#: 2628304
- County: Montgomery County, TN
- Subd: Cardinal Creek
- Style: Ranch
- Stories: 1.00
- Full Baths: 2
- Bedrooms: 3
- Built: 2024 / NEW
Utilities
- Water: Public
- Sewer: Public Sewer
- Cooling: Central Air, Electric
- Heating: Central, Electric, Heat Pump
Public Schools
- Elementary: Pisgah Elementary
- Middle/Junior: Northeast Middle
- High: Northeast High School
Property Information
- Constr: Brick, Vinyl Siding
- Roof: Shingle
- Floors: Carpet, Tile, Vinyl
- Garage: 2 spaces / attached
- Parking Total: 4
- Basement: Slab
- Waterfront: No
- Living: 20x15 / Great Room
- Dining: 10x9 / Combination
- Kitchen: 12x10 / Pantry
- Bed 1: 14x12 / Walk- In Closet( s)
- Bed 2: 11x11 / Extra Large Closet
- Bed 3: 11x10 / Extra Large Closet
- Patio: Covered Deck, Covered Porch
- Taxes: $2,000
- Amenities: Underground Utilities, Trail(s)
- Features: Garage Door Opener
Appliances/Misc.
- Fireplaces: No
- Drapes: Remain
Features
- Dishwasher
- Disposal
- ENERGY STAR Qualified Appliances
- Microwave
- Air Filter
- Ceiling Fan(s)
- Extra Closets
- Walk-In Closet(s)
- Entry Foyer
- Primary Bedroom Main Floor
- High Speed Internet
- Dual Flush Toilets
- Windows
- Thermostat
- Sealed Ducting
- Smoke Detector(s)
Listing Agency
- Office: Compass RE dba Compass Clarksville
- Agent: Cristen Bell
Information is Believed To Be Accurate But Not Guaranteed
Copyright 2024 RealTracs Solutions. All rights reserved.




