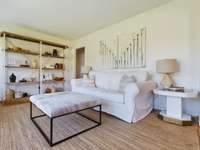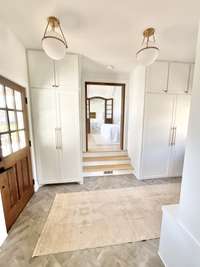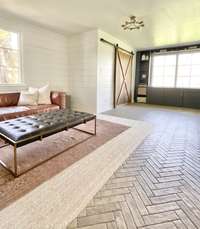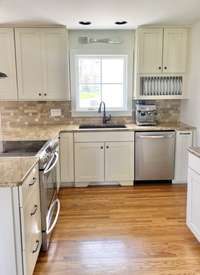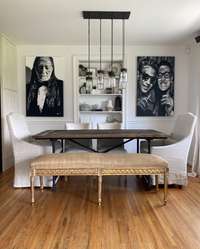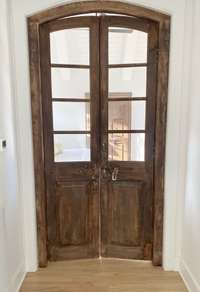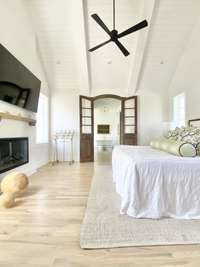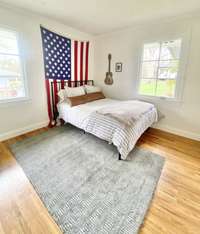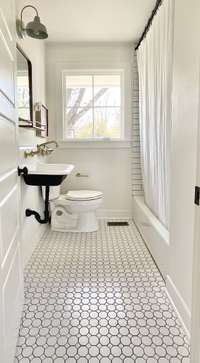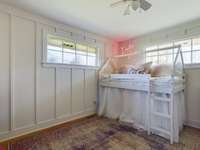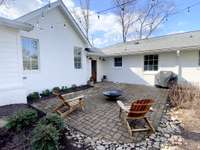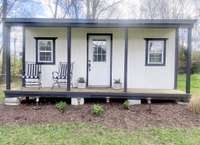$945,000 309 Bramblewood Dr - Nashville, TN 37211
Escape to your private retreat just minutes from vibrant Nashville in sought- after Crieve Hall Neighborhood, this updated one- story brick home boasts a roof only 3 years old! A spacious foyer and new Dale windows, natural light fills the rooms. HVAC systems are one and three years old. With three bedrooms and two bathrooms, this home offers both comfort and convenience. Step into the new 800 sq. ft. primary wing carefully designed by Pfeffer Torode Architecture through a reclaimed antique door from India, boasting two walk- in closets and an electric fireplace for added coziness. Indulge in the spa- like primary bathroom, complete with marble checkered flooring that enhances the relaxing atmosphere with a separate shower, tub, and dual vanities. Additionally, the large bonus room features custom built- ins, providing ample space for relaxation or entertainment. Outside, a separate artist studio with heat/ ac adds to the allure. No HOA.
Directions:Take exit 78 off Rt. 65 onto TN-255N/Harding Pl in Nashville. Turn Right on to Trousdale Dr for 1.1 mi. Turn Left onto Bramblewod Dr. House is on right.
Details
- MLS#: 2634230
- County: Davidson County, TN
- Subd: Crieve Hall Estates
- Stories: 1.00
- Full Baths: 2
- Bedrooms: 3
- Built: 1954 / EXIST
- Lot Size: 0.480 ac
Utilities
- Water: Public
- Sewer: Public Sewer
- Cooling: Electric
- Heating: Natural Gas
Public Schools
- Elementary: Crieve Hall Elementary
- Middle/Junior: Croft Design Center
- High: John Overton Comp High School
Property Information
- Constr: Brick
- Floors: Finished Wood, Tile
- Garage: No
- Basement: Crawl Space
- Waterfront: No
- Living: 15x11 / Combination
- Dining: 12x9 / Combination
- Kitchen: 19x11 / Eat- in Kitchen
- Bed 1: 14x14 / Suite
- Bed 2: 12x12
- Bed 3: 12x10
- Bonus: 23x15 / Main Level
- Patio: Patio
- Taxes: $4,057
- Features: Storage
Appliances/Misc.
- Fireplaces: 1
- Drapes: Remain
Features
- Dishwasher
- Disposal
- Ceiling Fan(s)
- Storage
- Walk-In Closet(s)
- Primary Bedroom Main Floor
Listing Agency
- Office: Gray Fox Realty
- Agent: Mike Grumbles, Broker
- CoListing Office: Gray Fox Realty
- CoListing Agent: Joey McCloskey
Information is Believed To Be Accurate But Not Guaranteed
Copyright 2024 RealTracs Solutions. All rights reserved.


