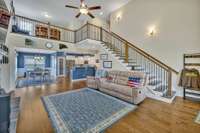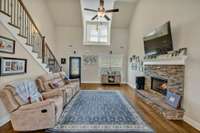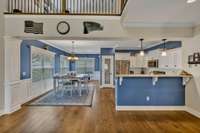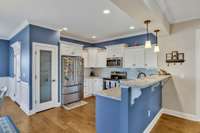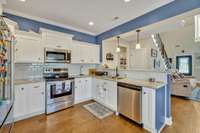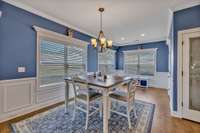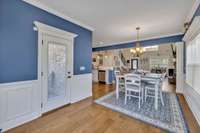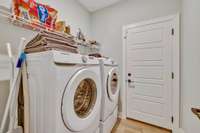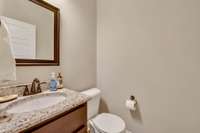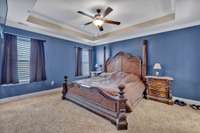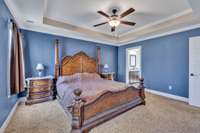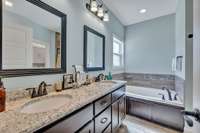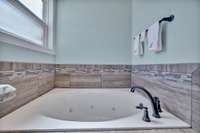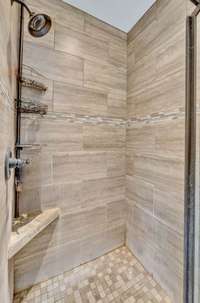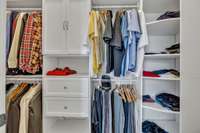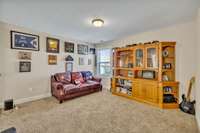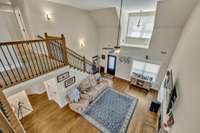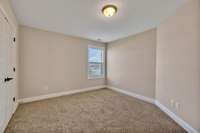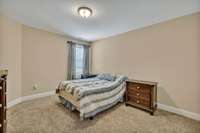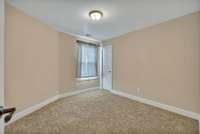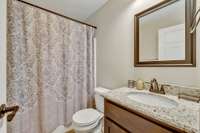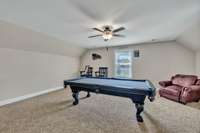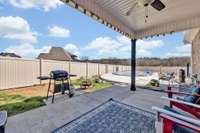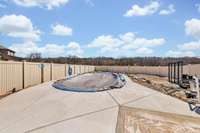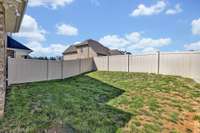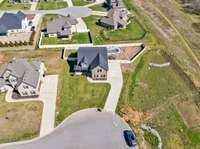$585,000 1133 Corona Ct - Lascassas, TN 37085
Step into this great all- brick residence boasting 2709 sqft of comfort and convenience. Upon entering, you' ll be greeted by an impressive open floor plan seamlessly connecting the living, dining, and kitchen areas. You' ll find hardwoods throughout the main level that are complemented by custom cabinets and granite countertops in the kitchen. It' s also equipped with top- of- the- line appliances including the washer and dryer, ensuring a seamless transition into your new home. Retreat to the primary suite, which features a luxurious bathroom and a walk- in closet with custom built ins. Upstairs, 3 additional bedrooms, a spacious bonus room, and a loft offering plenty of space for family or guests. Outdoor enthusiasts will love the fully privacy fenced backyard with a hot tub AND in- ground pool- - the perfect setting for entertaining or relaxing! Just minutes away from local shops & restaurants, this home has everything you need at your fingertips! Schedule a showing today!!
Directions:Left onto Lascassas Pike. Go for 6.5 mi. L onto Cainsville Pike. R onto Pegasus Run. R onto Saturday Dr. L onto Corona Ct.
Details
- MLS#: 2633139
- County: Rutherford County, TN
- Subd: Twelve Corners Sec 2 Ph 1
- Style: Traditional
- Stories: 2.00
- Full Baths: 3
- Half Baths: 1
- Bedrooms: 4
- Built: 2021 / EXIST
- Lot Size: 0.360 ac
Utilities
- Water: Private
- Sewer: STEP System
- Cooling: Central Air, Electric
- Heating: Central, Heat Pump
Public Schools
- Elementary: Lascassas Elementary
- Middle/Junior: Oakland Middle School
- High: Oakland High School
Property Information
- Constr: Brick
- Roof: Shingle
- Floors: Carpet, Finished Wood, Tile
- Garage: 2 spaces / detached
- Parking Total: 6
- Basement: Slab
- Fence: Back Yard
- Waterfront: No
- Living: 23x15
- Kitchen: 20x11 / Eat- in Kitchen
- Bed 1: 16x14 / Suite
- Bed 2: 14x12
- Bed 3: 13x12
- Bed 4: 12x12
- Bonus: 20x20 / Over Garage
- Patio: Covered Patio, Covered Porch
- Taxes: $2,282
Appliances/Misc.
- Fireplaces: 1
- Drapes: Remain
- Pool: In Ground
Features
- Dishwasher
- Dryer
- Microwave
- Refrigerator
- Washer
- Ceiling Fan(s)
- Extra Closets
- Hot Tub
- Pantry
- Storage
Listing Agency
- Office: Team George Weeks Real Estate, LLC
- Agent: George W. Weeks
Information is Believed To Be Accurate But Not Guaranteed
Copyright 2024 RealTracs Solutions. All rights reserved.

