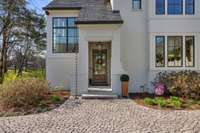$3,300,000 1508 Carlybrooke Ln - Brentwood, TN 37027
Nestled within Voce' , this exceptional Castle Homes custom- built home stands as a testament to architectural beauty. It' s captivating design with towering 11' ceilings amplify its sense of space and grandeur. Expansive windows adorn every room, ushering in abundant natural light and offering views of Voce' s natural setting. The chef' s kitchen, is equipped with top- of- the- line appliances including a Sub- Zero refrigerator/ freezer, a dedicated wine cooler, custom cabinetry, quartz countertops, and custom design range hood. Every detail in this space is meticulously crafted to elevate the art of cooking and entertaining. Each of the ensuite Bedrooms is a blend of lux & tranquility. Outside, a screened porch invites moments of relaxation and enjoyment, providing a seamless transition between indoor comfort and outdoor serenity.
Directions:I 65 to Old Hickory Blvd Exit 74B. OHB (west) to R on Granny White Pike. R into Voce' onto Windy Ridge Drive (Across from Richland Country Club) . R onto Woodsong Drive. L onto Carlybrooke Ln.
Details
- MLS#: 2633934
- County: Davidson County, TN
- Subd: Voce
- Style: Traditional
- Stories: 2.00
- Full Baths: 4
- Half Baths: 1
- Bedrooms: 4
- Built: 2020 / EXIST
- Lot Size: 0.380 ac
Utilities
- Water: Public
- Sewer: Public Sewer
- Cooling: Central Air
- Heating: Central
Public Schools
- Elementary: Percy Priest Elementary
- Middle/Junior: John Trotwood Moore Middle
- High: Hillsboro Comp High School
Property Information
- Constr: Brick
- Roof: Asphalt
- Floors: Carpet, Finished Wood
- Garage: 2 spaces / attached
- Parking Total: 2
- Basement: Crawl Space
- Waterfront: No
- Living: 19x23 / Great Room
- Dining: 13x14 / Formal
- Kitchen: 14x22
- Bed 1: 16x17 / Suite
- Bed 2: 14x14 / Bath
- Bed 3: 14x14 / Bath
- Bed 4: 13x14 / Bath
- Bonus: 18x22 / Second Floor
- Patio: Porch, Screened
- Taxes: $10,963
Appliances/Misc.
- Fireplaces: 2
- Drapes: Remain
Features
- Entry Foyer
- High Ceilings
- Storage
- Walk-In Closet(s)
- Primary Bedroom Main Floor
- Kitchen Island
Listing Agency
- Office: Fridrich & Clark Realty
- Agent: Tami Siedlecki
- CoListing Office: Fridrich & Clark Realty
- CoListing Agent: Marsha Simoneaux
Information is Believed To Be Accurate But Not Guaranteed
Copyright 2024 RealTracs Solutions. All rights reserved.













































