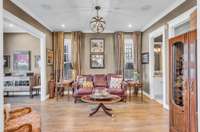$2,290,000 2227 Castleman Dr - Nashville, TN 37215
Welcome to 2227 Castleman Dr. , a meticulously curated luxury home in the heart of Green Hills. Attention to detail is apparent in its character, quality and craftsmanship; Striking Iron Front Door & manicured gardens, give way inside to a stunning chef’s kitchen & appliances with a Bertazzoni oven & wormwood hood, leatherwood & marble counters, & crystal dining chandelier. Home features: Spa- like Primary Suite. Theatre Room w/ 106" Flat Screen, mounted projector, theatre seating, custom rug, built in surround sound speaker system, and all equipment convey. Vintage doors & reclaimed wood, built in cabinetry in upstairs bedrooms, plantation shutters, & So Much More. Entertain in the backyard oasis, illuminated by enchanting bistro lights and accentuated by stamped concrete on the porches, sidewalks, and patio; brick retaining and accent walls add style to the meticulously landscaped grounds, complete with an irrigation system for easy maintenance.
Directions:South on Hillsboro Pk, Right on Castleman, Home will be on the left
Details
- MLS#: 2630459
- County: Davidson County, TN
- Subd: 2225 Castleman Homes
- Stories: 2.00
- Full Baths: 4
- Half Baths: 1
- Bedrooms: 5
- Built: 2017 / APROX
- Lot Size: 0.280 ac
Utilities
- Water: Public
- Sewer: Public Sewer
- Cooling: Central Air, Electric
- Heating: Central, Electric, Natural Gas
Public Schools
- Elementary: Julia Green Elementary
- Middle/Junior: John Trotwood Moore Middle
- High: Hillsboro Comp High School
Property Information
- Constr: Brick
- Floors: Finished Wood, Tile
- Garage: 2 spaces / attached
- Parking Total: 2
- Basement: Crawl Space
- Waterfront: No
- Living: 20x18
- Dining: 13x13
- Kitchen: 20x13 / Pantry
- Bed 1: 17x13 / Suite
- Bed 2: 17x13 / Bath
- Bed 3: 16x13 / Walk- In Closet( s)
- Bed 4: 13x13 / Walk- In Closet( s)
- Bonus: 20x16 / Second Floor
- Taxes: $9,630
Appliances/Misc.
- Fireplaces: 1
- Drapes: Remain
Features
- Primary Bedroom Main Floor
Listing Agency
- Office: Berkshire Hathaway HomeServices Woodmont Realty
- Agent: Ginger P Holmes
- CoListing Office: Berkshire Hathaway HomeServices Woodmont Realty
- CoListing Agent: David Pruett
Information is Believed To Be Accurate But Not Guaranteed
Copyright 2024 RealTracs Solutions. All rights reserved.



































































