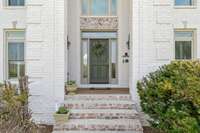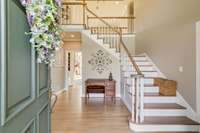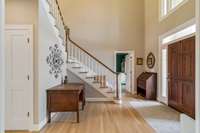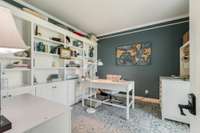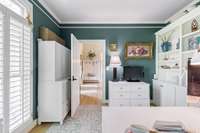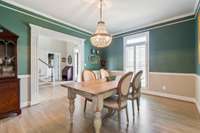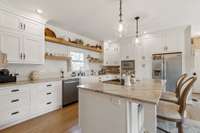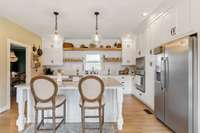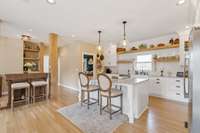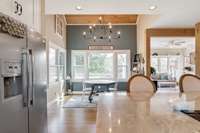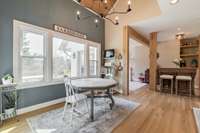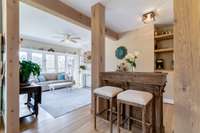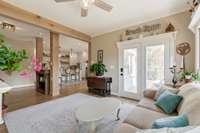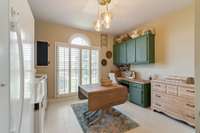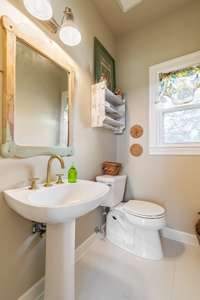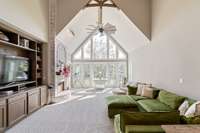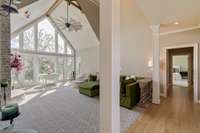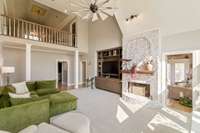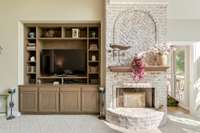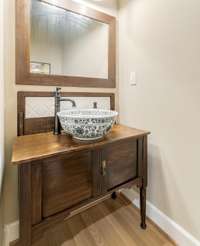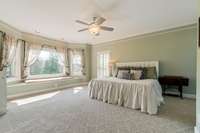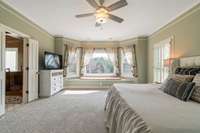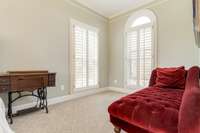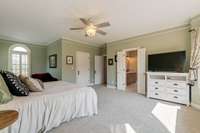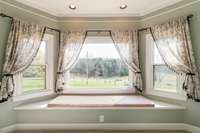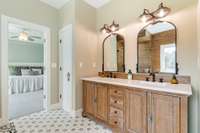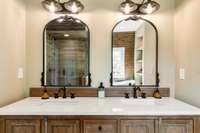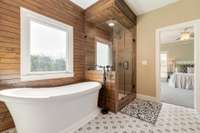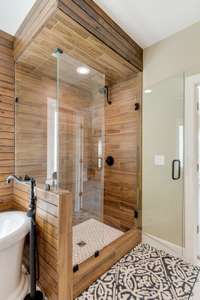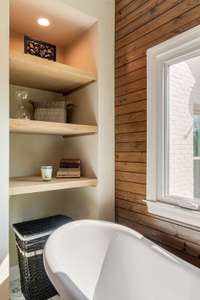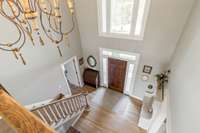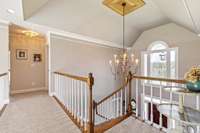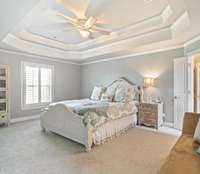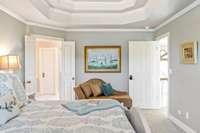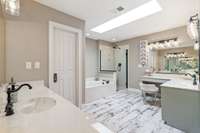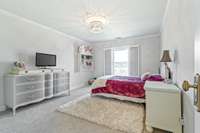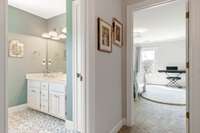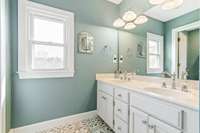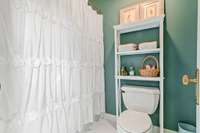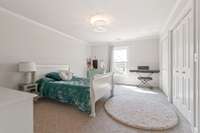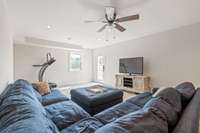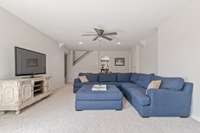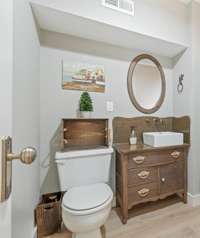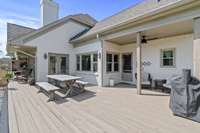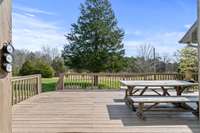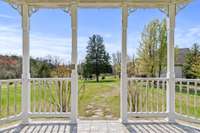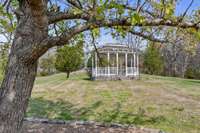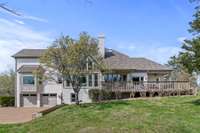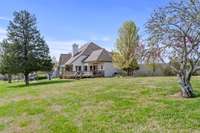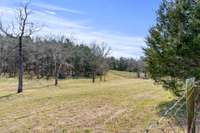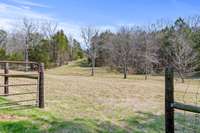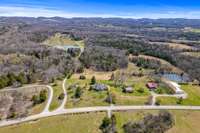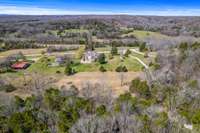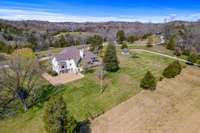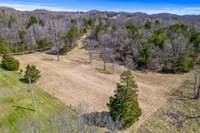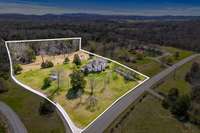$1,480,000 6864 Comstock Rd - College Grove, TN 37046
OPEN HOUSE: SATURDAY, MAY 11th 1 - 3 PM. Recently renovated English country styled home sits on 5 rolling & flat acres making for a perfect blend of modern comfort & tranquil living. Agriculturally zoned w/ room for horses. Home updated fully by interior designer w/ beautifully designed kitchen features open shelving, quartzite counters & induction cooktop. Dream duel master suites and retreat to one of the two primary bathrooms & enjoy a soaker or jetted tub. New tankless water heater. Home office is an additional workspace/ room. Living room has vaulted ceilings w/ architectural windows. New carpet, tile & refinished oak hardwood flooring throughout the entire home. New roof & windows provide peace of mind for years. Enjoy the great outdoors on the back deck. Don' t miss out on this beautifully updated retreat & experience the joy of country living. Newly installed fiber optic internet. The 5 acres is a portion of the full map & parcel of the original acreage.
Directions:From Franklin, take 96/Murfreesboro Rd East to I-65. I-65 South to I-840 East to Peytonsville-Trinity Rd. (Exit 34). Follow Cool Springs Rd and Bethesda-Arno Rd to 6864 Comstock Rd in College Grove.
Details
- MLS#: 2636795
- County: Williamson County, TN
- Style: Colonial
- Stories: 2.00
- Full Baths: 3
- Half Baths: 3
- Bedrooms: 4
- Built: 1993 / APROX
- Lot Size: 5.010 ac
Utilities
- Water: Private
- Sewer: Septic Tank
- Cooling: Central Air, Electric
- Heating: Electric, Natural Gas
Public Schools
- Elementary: Bethesda Elementary
- Middle/Junior: Thompson' s Station Middle School
- High: Summit High School
Property Information
- Constr: Brick
- Roof: Shingle
- Floors: Carpet, Finished Wood, Tile
- Garage: 2 spaces / attached
- Parking Total: 2
- Basement: Finished
- Fence: Partial
- Waterfront: No
- Living: 26x16
- Dining: 15x11 / Formal
- Kitchen: 22x15 / Eat- in Kitchen
- Bed 1: 15x24 / Walk- In Closet( s)
- Bed 2: 11x19
- Bed 3: 12x16 / Extra Large Closet
- Bed 4: 11x15 / Walk- In Closet( s)
- Den: 11x15 / Bookcases
- Bonus: 14x26 / Basement Level
- Patio: Deck
- Taxes: $3,439
- Features: Garage Door Opener
Appliances/Misc.
- Fireplaces: 1
- Drapes: Remain
Features
- Dishwasher
- Microwave
- Refrigerator
- Ceiling Fan(s)
- Extra Closets
- High Ceilings
- Storage
- Walk-In Closet(s)
- Primary Bedroom Main Floor
- High Speed Internet
- Windows
Listing Agency
- Office: Synergy Realty Network, LLC
- Agent: Ryan Charlick
Information is Believed To Be Accurate But Not Guaranteed
Copyright 2024 RealTracs Solutions. All rights reserved.



