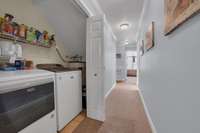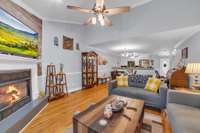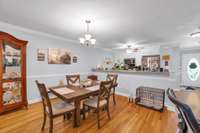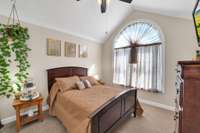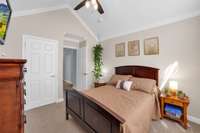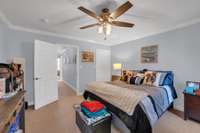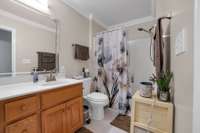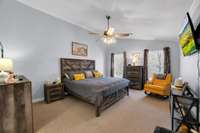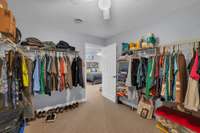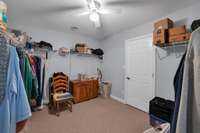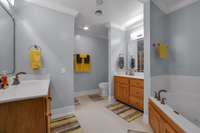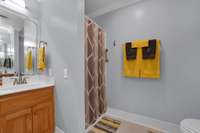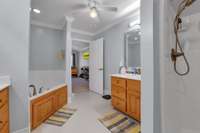$259,000 141 Rose Dr C - Dover, TN 37058
Experience the epitome of luxurious living in this stunning condo, where every detail has been carefully crafted to create a truly exquisite home. Step into the newly renovated kitchen, boasting soft shut cabinets and high- end fixtures that will inspire your inner chef. The expansive master bedroom beckons you to unwind in the lavish whirlpool tub, surrounded by opulence at every turn. As you enter the living room, your eyes are drawn to the beautiful fireplace, creating a warm and inviting ambiance that is perfect for cozy evenings spent with loved ones. The vaulted ceilings add an air of grandeur and spaciousness to the room, making it the perfect place to relax and entertain. Step outside onto the screened porch and be transported to a serene park- like setting, where you can enjoy your morning coffee or evening cocktail in peace and tranquility. With the HOA fees covering all exterior maintenance, including roof and yard care, you can rest easy knowing that every detail is complete.
Directions:Dover rd to church st. Turn right,approximat .5 miles turn right onto cemetery dr. Then right on plantation ln.,go through entry gate turn left into 141 rose dr.
Details
- MLS#: 2627669
- County: Stewart County, TN
- Subd: Riverfront Plantation S-A
- Style: Other
- Stories: 2.00
- Full Baths: 2
- Bedrooms: 3
- Built: 2001 / EXIST
- Lot Size: 0.430 ac
Utilities
- Water: Public
- Sewer: Public Sewer
- Cooling: Central Air
- Heating: Central
Public Schools
- Elementary: Dover Elementary
- Middle/Junior: Stewart County Middle School
- High: Stewart Co High School
Property Information
- Constr: Hardboard Siding, Brick
- Roof: Shingle
- Floors: Carpet, Finished Wood, Laminate, Tile
- Garage: 1 space / attached
- Parking Total: 5
- Basement: Crawl Space
- Waterfront: No
- Living: 25x15 / Combination
- Kitchen: 9x12 / Pantry
- Bed 1: 17x13 / Walk- In Closet( s)
- Bed 2: 12x10 / Extra Large Closet
- Bed 3: 13x13 / Extra Large Closet
- Patio: Deck, Screened Patio
- Taxes: $1,217
Appliances/Misc.
- Fireplaces: 1
- Drapes: Remain
Features
- Dishwasher
- Disposal
- Microwave
- Refrigerator
- Ceiling Fan(s)
- Entry Foyer
- Walk-In Closet(s)
- High Speed Internet
- Smoke Detector(s)
Listing Agency
- Office: Epique Realty
- Agent: Tammy Williams- Burkhart
Information is Believed To Be Accurate But Not Guaranteed
Copyright 2024 RealTracs Solutions. All rights reserved.






