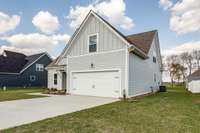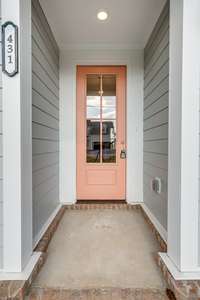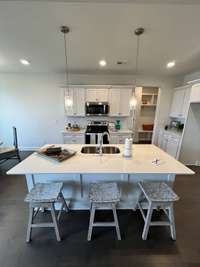$499,900 4418 Spregan Way - Smyrna, TN 37167
The McArthy Plan - Celebration Homes most popular plan! 3 bedrooms, 2 baths, Bonus Room. Three bedrooms on the main floor with optional 4th bedroom & full bath w/ large bonus room upstairs. High ceilings in foyer, great room, and primary bedroom. 8' exterior doors, hardwood stairs, wall oven, wall microwave, custom built kitchen pantry, bench with hooks drop station, painted garage, carriage garage door. BONUS INCENTIVE - Outside Covered Porch with Exterior 36" Ventless Hardee Siding Fireplace.
Directions:From Nashville, 1/24E. (Exit Sam Ridley West. L on Blair Road. R on Rock Springs Road. L onto Montgomery Way. L on Napa Valley. L on Spregan Way. From Nolensville, Rocky Fork Rd, L on Cooks Lane. R on Lee Road. L on Spregan Way
Details
- MLS#: 2627171
- County: Rutherford County, TN
- Subd: Oak Meadows Sec 2
- Style: Other
- Stories: 2.00
- Full Baths: 2
- Bedrooms: 3
- Built: 2024 / NEW
Utilities
- Water: Public
- Sewer: Public Sewer
- Cooling: Central Air
- Heating: Central, Natural Gas
Public Schools
- Elementary: Rock Springs Elementary
- Middle/Junior: Rock Springs Middle School
- High: Stewarts Creek High School
Property Information
- Constr: Fiber Cement
- Floors: Carpet, Finished Wood, Laminate, Tile
- Garage: 2 spaces / attached
- Parking Total: 2
- Basement: Slab
- Waterfront: No
- Living: 14x19 / Great Room
- Dining: 10x11 / Combination
- Kitchen: 10x13 / Pantry
- Bed 1: 13x16 / Walk- In Closet( s)
- Bed 2: 10x13 / Bath
- Bed 3: 10x11 / Extra Large Closet
- Bonus: 20x15 / Second Floor
- Patio: Covered Patio, Covered Porch
- Taxes: $0
- Features: Garage Door Opener
Appliances/Misc.
- Fireplaces: 1
- Drapes: Remain
Features
- Dishwasher
- Disposal
- Ceiling Fan(s)
- Pantry
- Storage
- Walk-In Closet(s)
- Smoke Detector(s)
Listing Agency
- Office: Celebration Homes
- Agent: Patrick Thornton, CRS
Information is Believed To Be Accurate But Not Guaranteed
Copyright 2024 RealTracs Solutions. All rights reserved.





















