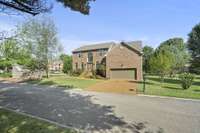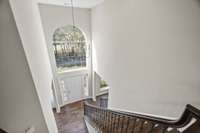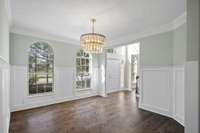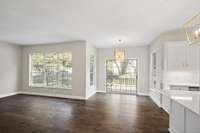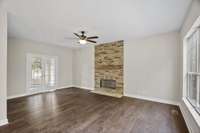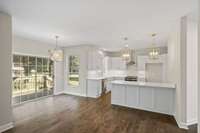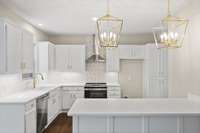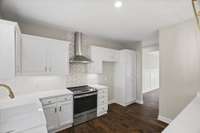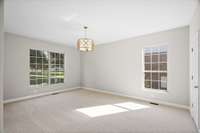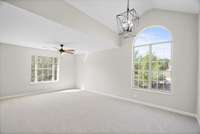$669,900 800 Caldwell Dr - Goodlettsville, TN 37072
Seller preferred lender Lauri Hodges, will pay 1% of the sales price towards closing cost or buying down the rate. A new roof, 4 spacious bedrooms with two large master suites, providing a large space for you and your loved ones to unwind and recharge in privacy. With 3 1/ 2 immaculate bathrooms, they provide comfort ensuring everyone’s needs are met. The park- like setting surrounding this home creates a serene and picturesque atmosphere, inviting you to enjoy the wonders of nature right at your doorstep with 147 acres of Moss Wright Park at your disposal and walking distance to neighborhood pool, clubhouse and tennis. From high- end fixtures, to upgraded appointments, this home effortlessly blends design with timeless elegance. So, whether you’re looking to entertain guests or simply relax in your own personal oasis, this meticulously renovated property is ready. Check out our video! https:// listings. eloquenthomes. net
Directions:From Nashville: Get on I-40 W/I-65 N 3 min (0.8 mi) Follow I-65 N to TN-174 E/Long Hollow Pike in Goodlettsville. Take exit 97 from I-65 N 13 min (13.8 mi) Follow TN-174 E/Long Hollow Pike and Caldwell Dr to Indian Hills Mound in Sumner County
Details
- MLS#: 2627251
- County: Sumner County, TN
- Subd: Indian Hills Club Se
- Stories: 2.00
- Full Baths: 3
- Half Baths: 1
- Bedrooms: 4
- Built: 1994 / EXIST
- Lot Size: 0.280 ac
Utilities
- Water: Public
- Sewer: Public Sewer
- Cooling: Central Air
- Heating: Central
Public Schools
- Elementary: Madison Creek Elementary
- Middle/Junior: T. W. Hunter Middle School
- High: Beech Sr High School
Property Information
- Constr: Brick, Vinyl Siding
- Floors: Carpet, Finished Wood, Laminate
- Garage: 2 spaces / attached
- Parking Total: 2
- Basement: Crawl Space
- Waterfront: No
- Living: 20x14
- Dining: 13x12 / Formal
- Kitchen: 12x10 / Eat- in Kitchen
- Bed 1: 18x13
- Bed 2: 20x13 / Walk- In Closet( s)
- Bed 3: 14x10 / Walk- In Closet( s)
- Bed 4: 13x12 / Walk- In Closet( s)
- Den: 13x11 / Separate
- Bonus: 18x15 / Second Floor
- Taxes: $2,716
Appliances/Misc.
- Fireplaces: 1
- Drapes: Remain
Features
Listing Agency
- Office: RE/ MAX Choice Properties
- Agent: Marlon Campbell
Information is Believed To Be Accurate But Not Guaranteed
Copyright 2024 RealTracs Solutions. All rights reserved.




