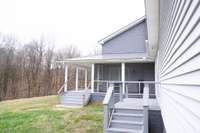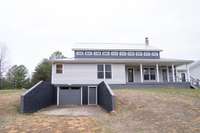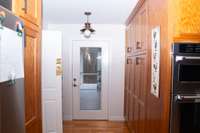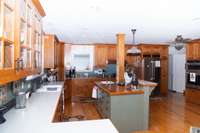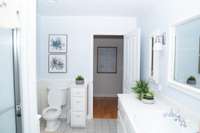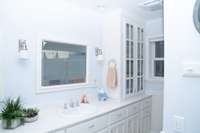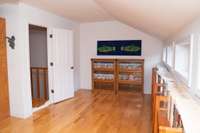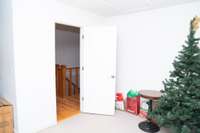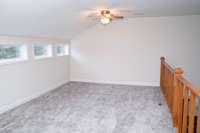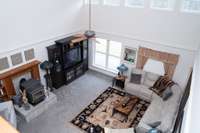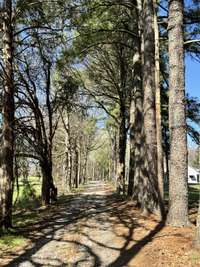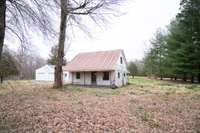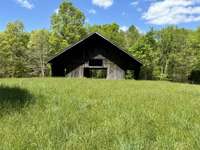$1,440,000 238 Winklers Rd - Red Boiling Springs, TN 37150
A magnificent 5000 sq ft home set on 80 picturesque tree- lined acres in the historic town of Red Boiling Springs, Tennessee. The house boasts 3 spacious bedrooms with 2. 5 baths on the first floor. The chef' s kitchen features Kitchen- Aid appliances, an induction cooktop, double wall ovens, and a large island with a prep- sink. Throughout the first floor, there are beautiful gleaming hardwood floors and a stunning staircase. Upstairs, you' ll discover a bright and spacious library with built- in bookcases, an office with ample natural light, and a charming loft overlooking the large living room with a woodburning stove. A spacious 2- car attached garage leads to a sizable mudroom complete with its own half bath. The large deck offers both open and screened areas, providing a scenic view of the lush woods teeming with wildlife. The tree- lined drive leading to the house, passes by the original house which, with some care, could serve as a wonderful guest home or an artists retreat.
Directions:Hwy 52 E towards Red Boiling Springs. Turn left on Hwy 56 East go 5.5 miles Left onto Winklers Rd. There's a tan metal building & house on the right, the driveway for 238 is between this house and the small white house on left in the curve. No sign.
Details
- MLS#: 2627606
- County: Macon County, TN
- Style: Contemporary
- Stories: 3.00
- Full Baths: 2
- Half Baths: 1
- Bedrooms: 3
- Built: 2001 / EXIST
- Lot Size: 80.100 ac
Utilities
- Water: Public
- Sewer: Septic Tank
- Cooling: Central Air, Electric
- Heating: Central
Public Schools
- Elementary: Red Boiling Springs Elementary
- Middle/Junior: Red Boiling Springs School
- High: Red Boiling Springs School
Property Information
- Constr: Frame, Vinyl Siding
- Roof: Metal
- Floors: Carpet, Concrete, Finished Wood
- Garage: 3 spaces / detached
- Parking Total: 5
- Basement: Unfinished
- Waterfront: No
- Living: 23x19 / Great Room
- Kitchen: 27x20 / Eat- in Kitchen
- Bed 1: 18x20 / Full Bath
- Bed 2: 16x12 / Extra Large Closet
- Bed 3: 18x12 / Extra Large Closet
- Den: Bookcases
- Patio: Covered Deck, Deck, Screened Deck
- Taxes: $1,788
- Features: Barn(s), Garage Door Opener, Carriage/Guest House, Storage
Appliances/Misc.
- Fireplaces: 1
- Drapes: Remain
Features
- Dishwasher
- Disposal
- ENERGY STAR Qualified Appliances
- Microwave
- Refrigerator
- Ceiling Fan(s)
- Entry Foyer
- Extra Closets
- High Ceilings
- Pantry
- Storage
- Walk-In Closet(s)
- Primary Bedroom Main Floor
Listing Agency
- Office: Vision Realty and Property Management
- Agent: Jennifer West
Information is Believed To Be Accurate But Not Guaranteed
Copyright 2024 RealTracs Solutions. All rights reserved.












