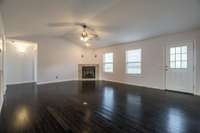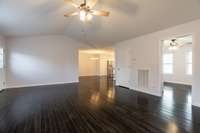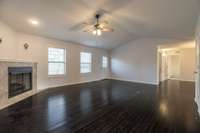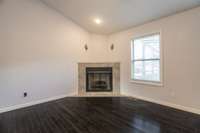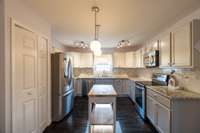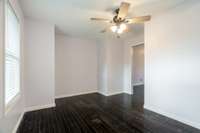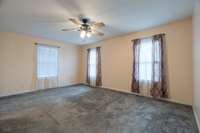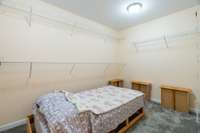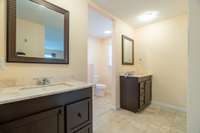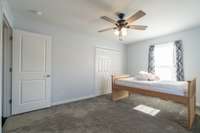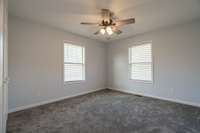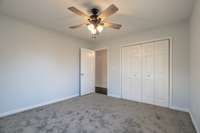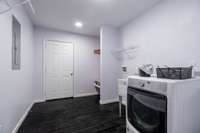$425,000 130 Lollipop Cir - Cookeville, TN 38506
Discover luxury living in this exquisite four- year- old custom brick home nestled near Algood on a spacious 1. 22- acre lot. Home has 3 Beds, 2 full Baths, and 2284 sqft of space! Boasting energy efficiency and modern amenities, this single- story gem features a split floor plan, vaulted ceilings, granite countertops, and stainless steel appliances. Enjoy the convenience of an attached 2- car garage with 18’ doors, detached workshop with carport, and partially covered deck. With extras like energy- efficient windows, gas dryer, large utility room, backyard fencing, storage space and a ventless gas fireplace, this home offers both comfort and style. This home is only minutes to Downtown Cookeville, 22 mins to Livingston, 27 mins to Sparta, & little over an hour to Nashville International Airport! Don' t miss this exceptional opportunity to call this unique property your own at an unbeatable price!
Directions:From PCCH: go N on TN-136/S Washington Ave, drive 2.7 miles, go R on Whiteaker Springs Rd, continue straight on Bowser Rd, go L on Gibbons Rd, go R on Candyland Dr, go L on Lollipop Cir, house at end of cul-de-sac.
Details
- MLS#: 2627106
- County: Putnam County, TN
- Subd: Edward J & Janet G Fowler Property
- Stories: 1.00
- Full Baths: 2
- Bedrooms: 3
- Built: 2019 / APROX
- Lot Size: 1.220 ac
Utilities
- Water: Public
- Sewer: Septic Tank
- Cooling: Central Air, Electric
- Heating: Electric, Natural Gas
Public Schools
- Elementary: Northeast Elementary
- Middle/Junior: Algood Middle School
- High: Cookeville High School
Property Information
- Constr: Frame, Brick
- Roof: Shingle
- Floors: Finished Wood, Tile
- Garage: 2 spaces / attached
- Parking Total: 4
- Basement: Unfinished
- Waterfront: No
- Living: 21x16
- Dining: 11x10
- Kitchen: 12x10
- Bed 1: 16x13
- Bed 2: 12x11
- Bed 3: 14x11
- Patio: Covered Porch, Deck
- Taxes: $2,109
- Features: Garage Door Opener
Appliances/Misc.
- Fireplaces: 1
- Drapes: Remain
Features
- Dishwasher
- Dryer
- Microwave
- Refrigerator
- Ceiling Fan(s)
- Walk-In Closet(s)
- Primary Bedroom Main Floor
- Smoke Detector(s)
Listing Agency
- Office: Elevate Real Estate Inc
- Agent: Elijah Castelli
Information is Believed To Be Accurate But Not Guaranteed
Copyright 2024 RealTracs Solutions. All rights reserved.

