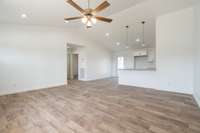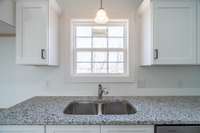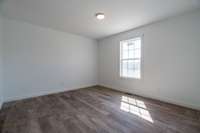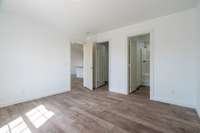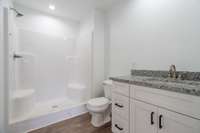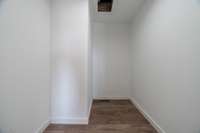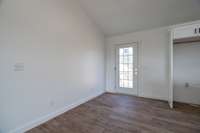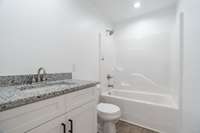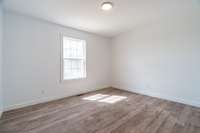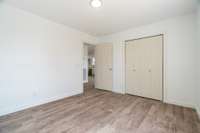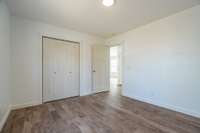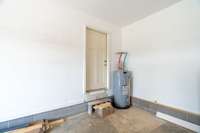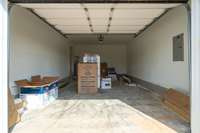$279,900 106 S Camp Heights Dr - Sparta, TN 38583
Welcome home to this brand- new construction just minutes away from Downtown Sparta! This charming 3 BR, 2 BA home offers the perfect blend of modern comfort & convenience. There’s 1288 SQFT of thoughtfully designed space, this one- level gem provides ease of living. The large 1- car attached garage is a handyman' s dream, ideal for working on cars or tackling DIY projects. Be the first to experience the quality craftsmanship & attention to detail evident in every corner of this well- built home. Enjoy the seamless flow of the open floor plan, creating a welcoming atmosphere for family & friends. The kitchen is a culinary delight with sleek finishes & ample counter space. Don' t miss out on this rare chance to own a new construction home in such a sought- after area. And if you enjoy getting on the water, Sligo is only 22 mins away! 27 mins to Downtown Cookeville, 35 mins to Crossville, & 1. 5 hours to BNA! Your dream lifestyle awaits in this beautiful & convenient abode!
Directions:From WCCH: go S on S Young St, go R on S Camp Heights Dr, house will be on your R, see sign!
Details
- MLS#: 2626997
- County: White County, TN
- Stories: 1.00
- Full Baths: 2
- Bedrooms: 3
- Built: 2024 / NEW
- Lot Size: 0.320 ac
Utilities
- Water: Public
- Sewer: Public Sewer
- Cooling: Central Air, Electric
- Heating: Central, Electric
Public Schools
- Elementary: Woodland Park Elementary
- Middle/Junior: White Co Middle School
- High: White County High School
Property Information
- Constr: Frame, Vinyl Siding
- Roof: Shingle
- Floors: Finished Wood
- Garage: 1 space / attached
- Parking Total: 1
- Basement: Crawl Space
- Waterfront: No
- Living: 17x17
- Dining: 7x9
- Kitchen: 12x9
- Bed 1: 12x11
- Bed 2: 11x10
- Bed 3: 11x10
- Patio: Covered Porch, Deck
- Taxes: $59
Appliances/Misc.
- Fireplaces: No
- Drapes: Remain
Features
- Dishwasher
- Microwave
- Refrigerator
- Ceiling Fan(s)
- Walk-In Closet(s)
- Primary Bedroom Main Floor
- Smoke Detector(s)
Listing Agency
- Office: Elevate Real Estate Inc
- Agent: Elijah Castelli
Information is Believed To Be Accurate But Not Guaranteed
Copyright 2024 RealTracs Solutions. All rights reserved.


