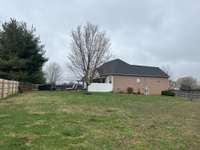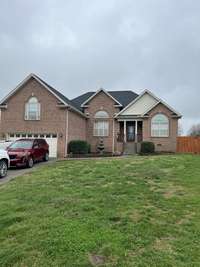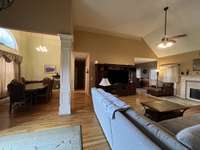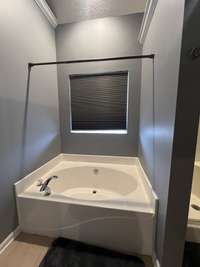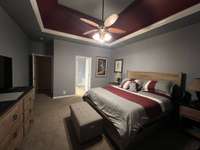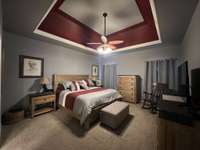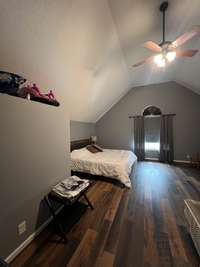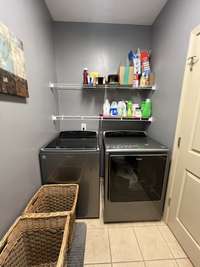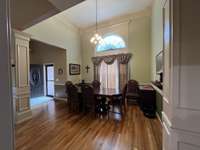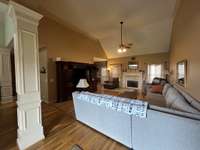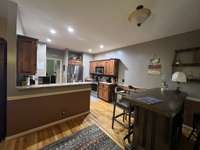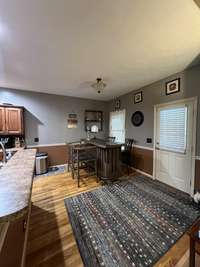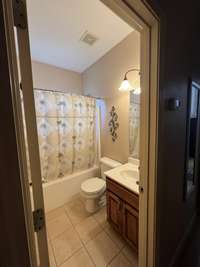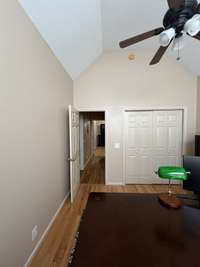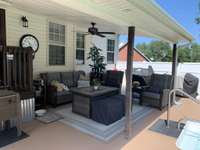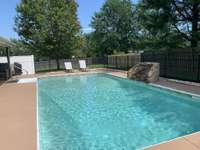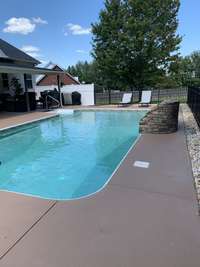$475,000 125 Emma Dr - Portland, TN 37148
IMMACULATE! This home is well- maintained, ready for new owners, and feels like home! Welcome everyone into the foyer, sit around the gas fireplace on chilly nights, and enjoy family dinners in the separate dining room or breakfast in the kitchen nook. Home has split floor plan for bedrooms. Use the bonus room as a theater room, man cave, craft room, office, or a bedroom. The bonus room offers a ton of options. Enjoy your morning coffee on the covered porch overlooking the sparkling, blue pool. Bedroom 2 and living room have vaulted ceilings while the master bedroom has a tray ceiling. The master bath has double vanities, water closet, large closet, garden tub, and stand- up shower. The utility room has a half bathroom. There is a fence around the pool area and a privacy fence around the back yard. The fenced back yard is great for children to play in or for pets to roam. This home checks all the boxes and is ready for YOU!
Directions:From I-65N Exit 117, right on Hwy 52, left on Hwy 109, right on McGlothlin Street (beside Subway), cross RR tracks, immediate left on N. Russell Street, right at 4 way stop, curve left on N. Russell Street, right on Emma to home on left in cul-de-sac.
Details
- MLS#: 2627123
- County: Sumner County, TN
- Subd: Irish Oaks Sub Sec 4
- Stories: 1.00
- Full Baths: 2
- Half Baths: 1
- Bedrooms: 3
- Built: 2005 / EXIST
- Lot Size: 0.480 ac
Utilities
- Water: Public
- Sewer: Public Sewer
- Cooling: Central Air
- Heating: Central
Public Schools
- Elementary: Watt Hardison Elementary
- Middle/Junior: Portland West Middle School
- High: Portland High School
Property Information
- Constr: Brick, Vinyl Siding
- Floors: Carpet, Finished Wood, Tile
- Garage: 2 spaces / attached
- Parking Total: 2
- Basement: Crawl Space
- Fence: Privacy
- Waterfront: No
- Living: 16x22
- Dining: 13x9 / Formal
- Kitchen: 18x11
- Bed 1: 13x15 / Full Bath
- Bed 2: 10x12
- Bed 3: 11x12
- Bonus: 22x19 / Over Garage
- Patio: Covered Porch
- Taxes: $2,415
Appliances/Misc.
- Fireplaces: 1
- Drapes: Remain
- Pool: In Ground
Features
- Dishwasher
- Microwave
- Ceiling Fan(s)
- Entry Foyer
- High Ceilings
- Pantry
Listing Agency
- Office: Wally Gilliam Realty & Auction
- Agent: Michelle Gilliam
Information is Believed To Be Accurate But Not Guaranteed
Copyright 2024 RealTracs Solutions. All rights reserved.

