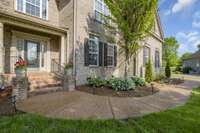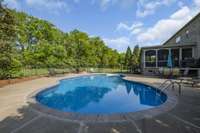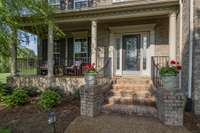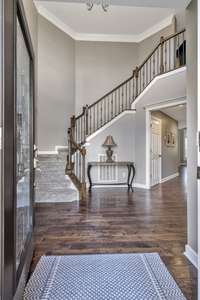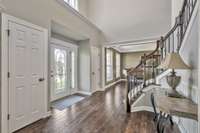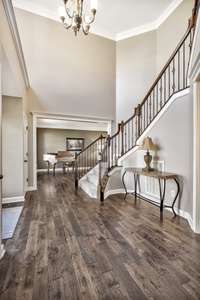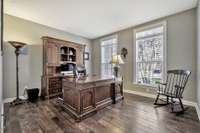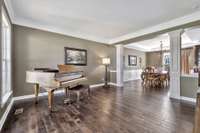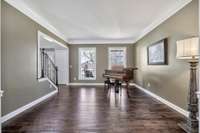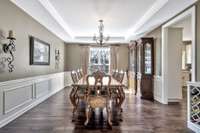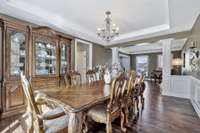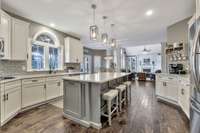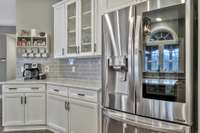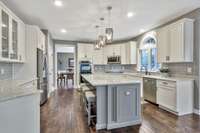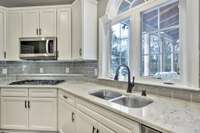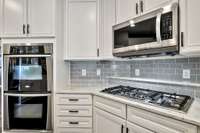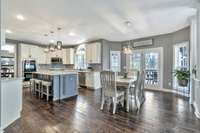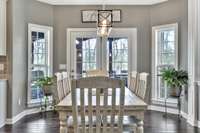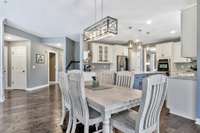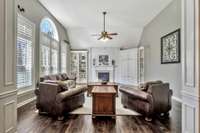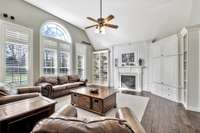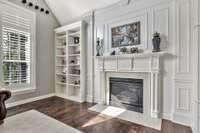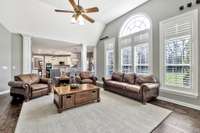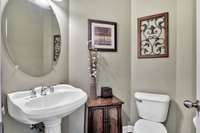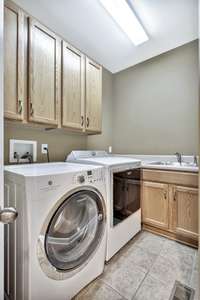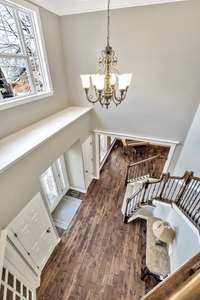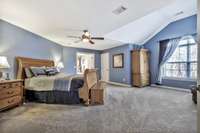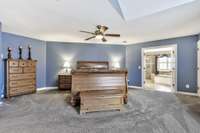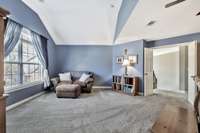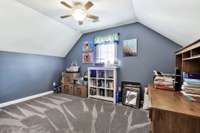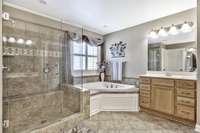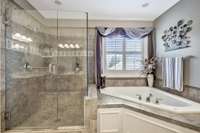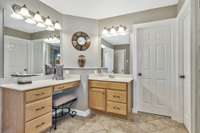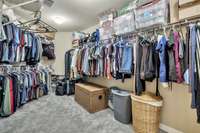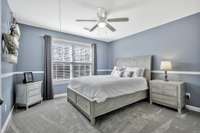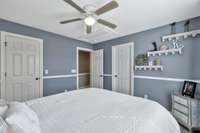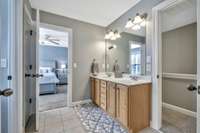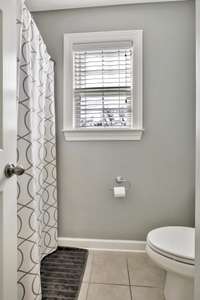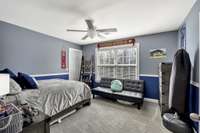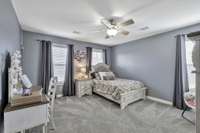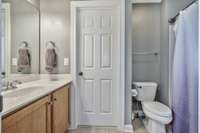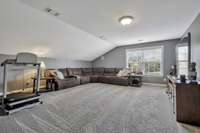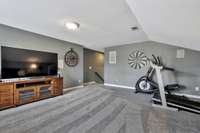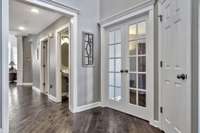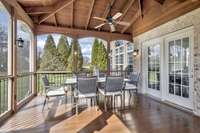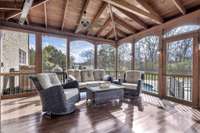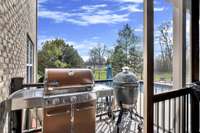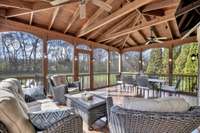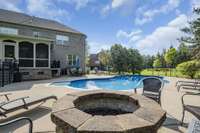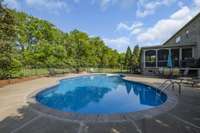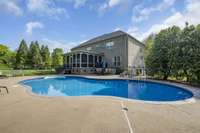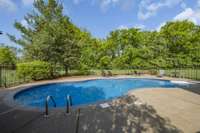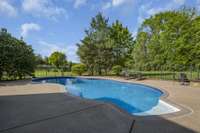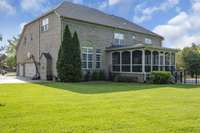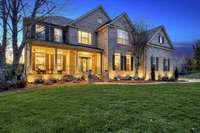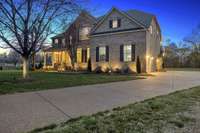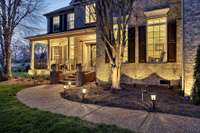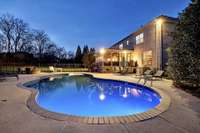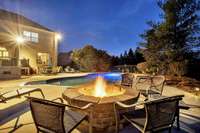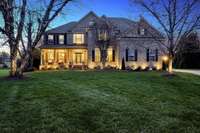$1,545,000 720 Amberwood Place - Nashville, TN 37221
Gorgeous cul- de- sac home with a resort- like backyard in Breckston Park- IN WILLIAMSON COUNTY with a NASHVILLE ADDRESS- is perfectly sited on a flat . 79 acre lot which backs up to a private tree line. Come fall in love with this home & its stunning Porch Company custom- built screened porch which boasts a vaulted ceiling & sized to dine & lounge day or night. This beautiful porch also features a separate grilling porch & overlooks the fenced- in heated saltwater pool with a fire pit just screaming for nightly s' mores! Soaring ceilings & light- filled, this home features a newly renovated eat- in chef' s kitchen with gas cooktop & fabulous oversized island which opens to a awesome great room w/ vaulted ceiling. The 2- story foyer opens to the living room, dining room & study. The expansive Owners Suite w/ Spa Bath + 3 additional BRs & BAs + Rec Room w/ theater sound & speakers round out the upper level. Two staircases. Custom Storm Shelter. Renovated with ALL NEW mechanicals + Roof. It' s a 10!
Directions:South on Hillsboro Rd. to Right on Sneed Rd. Drive Approx. 4 miles to Right into Breckston Park across from St. Matthews School. Turn L on Amberwood, Home is at the end of the cul-de-sac/
Details
- MLS#: 2627149
- County: Williamson County, TN
- Subd: Breckston Park
- Style: Traditional
- Stories: 2.00
- Full Baths: 3
- Half Baths: 1
- Bedrooms: 4
- Built: 2005 / RENOV
- Lot Size: 0.790 ac
Utilities
- Water: Public
- Sewer: Public Sewer
- Cooling: Central Air
- Heating: Central
Public Schools
- Elementary: Grassland Elementary
- Middle/Junior: Grassland Middle School
- High: Franklin High School
Property Information
- Constr: Brick, Wood Siding
- Roof: Shingle
- Floors: Carpet, Finished Wood, Tile
- Garage: 3 spaces / detached
- Parking Total: 3
- Basement: Crawl Space
- Fence: Partial
- Waterfront: No
- Living: 13x15 / Formal
- Dining: 13x17 / Formal
- Kitchen: 18x20
- Bed 1: 23x20 / Suite
- Bed 2: 13x14 / Bath
- Bed 3: 13x13 / Bath
- Bed 4: 12x12 / Bath
- Den: 21x18 / Combination
- Bonus: 21x19 / Second Floor
- Patio: Covered Porch, Patio, Porch, Screened Patio
- Taxes: $3,599
- Features: Garage Door Opener, Irrigation System
Appliances/Misc.
- Fireplaces: 1
- Drapes: Remain
- Pool: In Ground
Features
- Dishwasher
- Disposal
- Dryer
- Refrigerator
- Washer
- Ceiling Fan(s)
- Entry Foyer
- Extra Closets
- High Ceilings
- Pantry
- Redecorated
- Walk-In Closet(s)
- High Speed Internet
- Kitchen Island
- Windows
- Security System
- Smoke Detector(s)
Listing Agency
- Office: Zeitlin Sotheby' s International Realty
- Agent: Melanie Shadow Baker
Information is Believed To Be Accurate But Not Guaranteed
Copyright 2024 RealTracs Solutions. All rights reserved.

