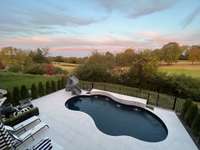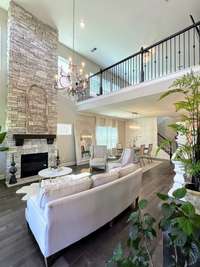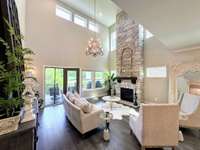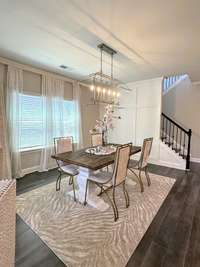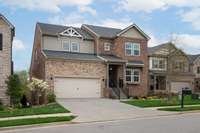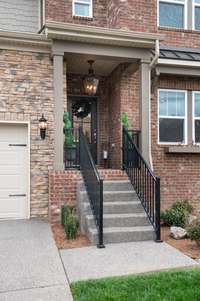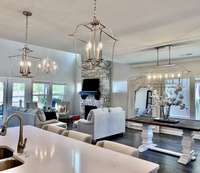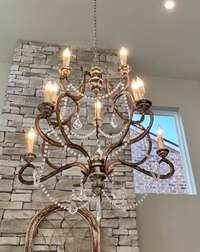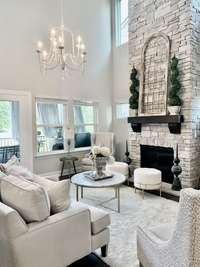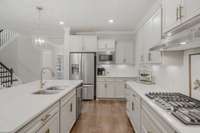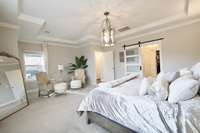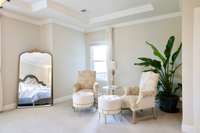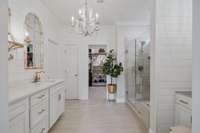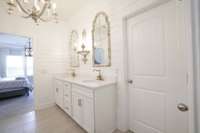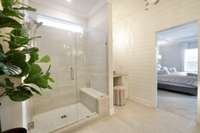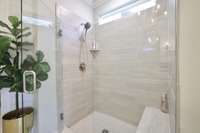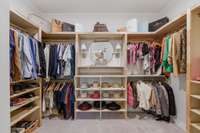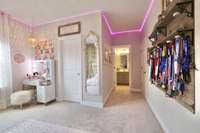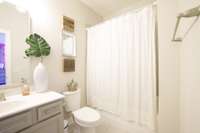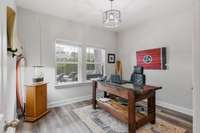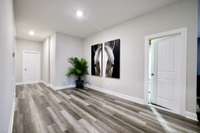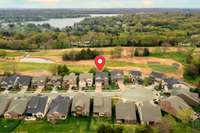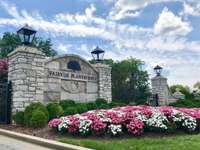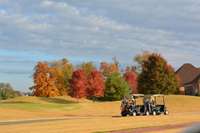$1,199,900 1705 Boardwalk Pl - Gallatin, TN 37066
Indulge in the epitome of luxury living with 1705 Boardwalk Pl. Sitting on the main floor balcony, you have an unparalleled panorama of 2 lush fairways and a serene green. Nestled within the highly sought- after golf club community at Foxland Harbor in Gallatin, 1705 Boardwalk sits on the " signature hole" of the golf course, the 14th hole. Designed for the discerning homeowner who appreciates the finer things in life, this home seamlessly blends indoor and outdoor living, offering an oasis of relaxation and entertainment. Picture yourself unwinding in the heated swimming pool, enveloped by the tranquility of nature, w/ towering trees providing a sense of seclusion + privacy. The outdoor space is well appointed for gatherings and celebrations, w/ ample room for lounging, dining al fresco or simply basking in the splendor of the surroundings. TN Grasslands Social Membership Initiation Fee offered to any Buyer closing by 06/ 28/ 2024.
Directions:From Nashville 65N to 386 Vietnam Veterans toward Gallatin. Take exit 9 on 31E Nash Pike for approx 3.5 miles then R on Douglas Bend Rd. Turn L onto Foxland Blvd (Foxland Harbor Entry), L on Albatross, R on Boardwalk, continue to 1705 Boardwalk Pl on L.
Details
- MLS#: 2635471
- County: Sumner County, TN
- Subd: Foxland Harbor
- Stories: 3.00
- Full Baths: 4
- Half Baths: 1
- Bedrooms: 5
- Built: 2020 / EXIST
- Lot Size: 0.150 ac
Utilities
- Water: Public
- Sewer: Public Sewer
- Cooling: Central Air
- Heating: Central
Public Schools
- Elementary: Jack Anderson Elementary
- Middle/Junior: Station Camp Middle School
- High: Station Camp High School
Property Information
- Constr: Brick, Stone
- Roof: Shingle
- Floors: Carpet, Finished Wood, Laminate, Tile
- Garage: 2 spaces / attached
- Parking Total: 4
- Basement: Finished
- Fence: Back Yard
- Waterfront: No
- View: Valley
- Living: 18x14 / Great Room
- Dining: 18x15 / Formal
- Kitchen: 18x9 / Pantry
- Bed 1: 21x17
- Bed 2: 14x12 / Extra Large Closet
- Bed 3: 14x12 / Walk- In Closet( s)
- Bed 4: 19x16 / Bath
- Bonus: 27x24 / Basement Level
- Patio: Covered Deck, Covered Patio, Covered Porch, Patio
- Taxes: $4,767
- Amenities: Clubhouse, Fitness Center, Golf Course, Pool, Tennis Court(s), Underground Utilities
- Features: Garage Door Opener
Appliances/Misc.
- Fireplaces: 1
- Drapes: Remain
- Pool: In Ground
Features
- Dishwasher
- Microwave
- Refrigerator
- Hot Tub
- Pantry
- Redecorated
- Walk-In Closet(s)
- Entry Foyer
- Primary Bedroom Main Floor
- Carbon Monoxide Detector(s)
- Smoke Detector(s)
Listing Agency
- Office: Parks Lakeside
- Agent: Peggy St. Peters
Information is Believed To Be Accurate But Not Guaranteed
Copyright 2024 RealTracs Solutions. All rights reserved.



