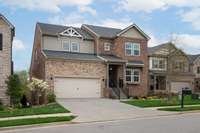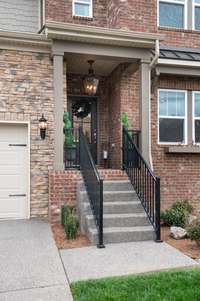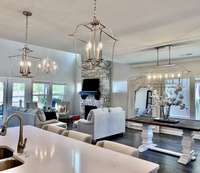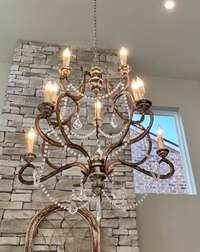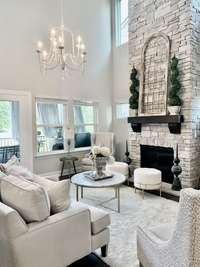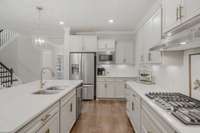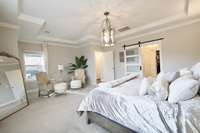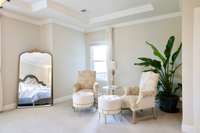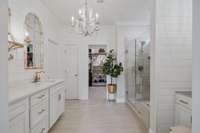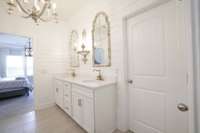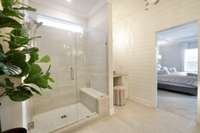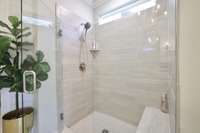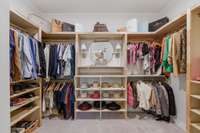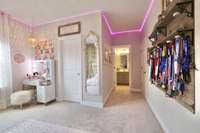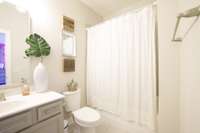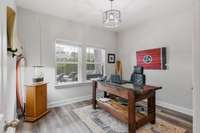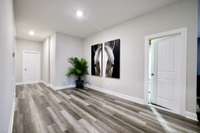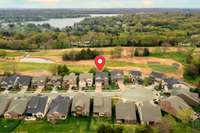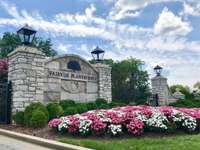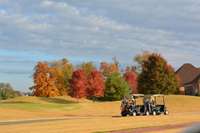$1,199,900 1705 Boardwalk Pl - Gallatin, TN 37066
Elegant home with dramatic golf course views, sits alongside the " signature hole" 14th hole of 18- hole TN Grasslands golf course. Custom heated pool ( smart control) w custom non- slip porcelain tile & 4 water features + 5 person hot tub. Main floor covered deck with those incredible views! Entry foyer leads to an open kitchen, dining area & living rm w 22 ft floor to ceiling stacked stone fireplace. Lrg kitchen island w seating area draws you into the kitchen. Plenty of space w gas range & double ovens! Office w french doors off the entry. Owners Suite is dreamy w sitting area, luxurious bathroom & Lg walk in closet. On 2nd level you will find a nice sitting area w lots of natural light, 3 bedrooms, 2 full baths. On lower level a rec rm w plenty of space for a large tv. Wet bar plumbed. 1 bedroom, full bath & 3 big storage areas also on this level. Step onto pool deck w a 2nd covered patio. 2 car garage. Nestled on quiet cul- de- sac in rear of Foxland Harbor. Custom woodwork throughout.
Directions:From Nashville 65N to 386 Vietnam Veterans toward Gallatin. Take exit 9 on 31E Nash Pike for approx 3.5 miles then R on Douglas Bend Rd. Turn L onto Foxland Blvd (Foxland Harbor Entry), L on Albatross, R on Boardwalk, continue to 1705 Boardwalk Pl on L.
Details
- MLS#: 2635471
- County: Sumner County, TN
- Subd: Foxland Harbor
- Stories: 3.00
- Full Baths: 4
- Half Baths: 1
- Bedrooms: 5
- Built: 2020 / EXIST
- Lot Size: 0.150 ac
Utilities
- Water: Public
- Sewer: Public Sewer
- Cooling: Central Air
- Heating: Central
Public Schools
- Elementary: Jack Anderson Elementary
- Middle/Junior: Station Camp Middle School
- High: Station Camp High School
Property Information
- Constr: Brick, Stone
- Roof: Shingle
- Floors: Carpet, Finished Wood, Laminate, Tile
- Garage: 2 spaces / attached
- Parking Total: 4
- Basement: Finished
- Fence: Back Yard
- Waterfront: No
- View: Valley
- Living: 18x14 / Great Room
- Dining: 18x15 / Formal
- Kitchen: 18x9 / Pantry
- Bed 1: 21x17
- Bed 2: 14x12 / Extra Large Closet
- Bed 3: 14x12 / Walk- In Closet( s)
- Bed 4: 19x16 / Bath
- Bonus: 27x24 / Basement Level
- Patio: Covered Deck, Covered Patio, Covered Porch, Patio
- Taxes: $4,767
- Amenities: Clubhouse, Fitness Center, Golf Course, Pool, Tennis Court(s), Underground Utilities
- Features: Garage Door Opener
Appliances/Misc.
- Fireplaces: 1
- Drapes: Remain
- Pool: In Ground
Features
- Dishwasher
- Microwave
- Refrigerator
- Hot Tub
- Pantry
- Redecorated
- Walk-In Closet(s)
- Entry Foyer
- Primary Bedroom Main Floor
- Carbon Monoxide Detector(s)
- Smoke Detector(s)
Listing Agency
- Office: Parks Lakeside
- Agent: Peggy St. Peters
- CoListing Office: Parks Lakeside
- CoListing Agent: Cathy Schuster
Information is Believed To Be Accurate But Not Guaranteed
Copyright 2024 RealTracs Solutions. All rights reserved.









